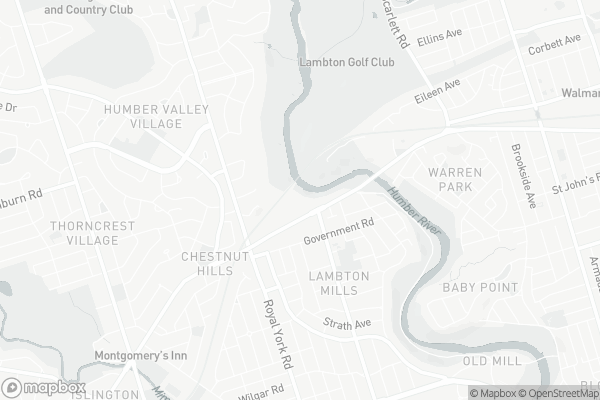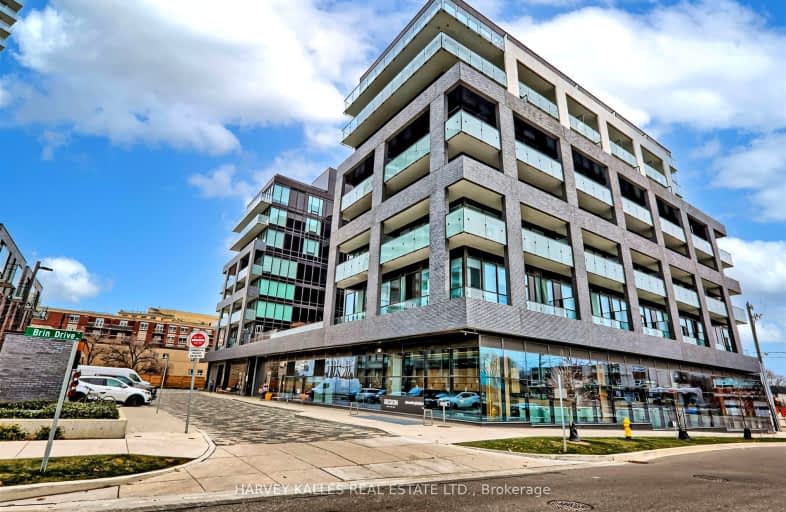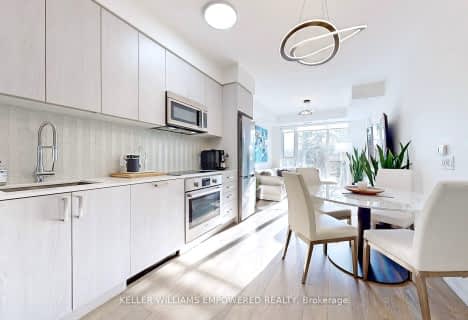Car-Dependent
- Almost all errands require a car.
Good Transit
- Some errands can be accomplished by public transportation.
Somewhat Bikeable
- Most errands require a car.

Lambton Park Community School
Elementary: PublicSt James Catholic School
Elementary: CatholicWarren Park Junior Public School
Elementary: PublicHumber Valley Village Junior Middle School
Elementary: PublicLambton Kingsway Junior Middle School
Elementary: PublicOur Lady of Sorrows Catholic School
Elementary: CatholicFrank Oke Secondary School
Secondary: PublicYork Humber High School
Secondary: PublicRunnymede Collegiate Institute
Secondary: PublicEtobicoke School of the Arts
Secondary: PublicEtobicoke Collegiate Institute
Secondary: PublicBishop Allen Academy Catholic Secondary School
Secondary: Catholic-
Fresh Food Packers
4709 Dundas Street West, Etobicoke 1.54km -
Thorncrest Foodland
1500 Islington Avenue, Etobicoke 1.61km -
Rabba Fine Foods
4869 Dundas Street West, Etobicoke 1.74km
-
LCBO
Humbertown Plaza, 259 The Kingsway, Toronto 0.5km -
Jaay's After Hours
270 The Kingsway #3021, Etobicoke 0.63km -
The Wine Shop
Loblaws, 3671 Dundas Street West, York 1.38km
-
Shanghai City
4204 Dundas Street West, Etobicoke 0.08km -
Domino's Pizza
4204 Dundas Street West, Toronto 0.08km -
Magoo's
4242 Dundas Street West, Etobicoke 0.28km
-
Starbucks
4242 Dundas Street West, Etobicoke 0.21km -
Patricia's Cake Creations
4130 Dundas Street West, Etobicoke 0.33km -
Second Cup Café
270 The Kingsway, Toronto 0.61km
-
RBC Royal Bank
270 The Kingsway, Toronto 0.59km -
Scotiabank
270 The Kingsway, Etobicoke 0.62km -
Scotiabank
2930 Bloor Street West, Etobicoke 1.48km
-
Petro-Canada & Car Wash
4230 Dundas Street West, Etobicoke 0.15km -
Petro-Canada & Car Wash
Toronto 0.17km -
Shell
4758 Dundas Street West, Etobicoke 1.55km
-
WattsUp Cycling
4231 Dundas Street West, Etobicoke 0.21km -
Singing Lotus Yoga Studio
4166 Dundas Street West, Etobicoke 0.23km -
Precocious Environmental Couture Inc.
4160 Dundas Street West, Etobicoke 0.23km
-
Home Smith Park
4101 Dundas Street West, Toronto 0.41km -
Lambton Park
4100 Dundas Street West, York 0.47km -
Lambton Woods
1193 Royal York Road, Etobicoke 0.48km
-
Little Free Library #16008
257 Humbercrest Boulevard, York 1.45km -
Toronto Public Library - Brentwood Branch
36 Brentwood Road North, Etobicoke 1.56km -
Toronto Public Library - Jane/Dundas Branch
620 Jane Street, York 1.72km
-
Kingsway Remedy's Rx Pharmacy and Clinic
4242 Dundas Street West, Etobicoke 0.19km -
Kingsway Medical Centre
4242 Dundas Street West, Etobicoke 0.21km -
Dr. Hilary Chambers
Kingsway Wellness, 2940 Bloor Street West 2nd Floor, Toronto 1.47km
-
Kingsway Remedy's Rx Pharmacy and Clinic
4242 Dundas Street West, Etobicoke 0.19km -
Kingsway Pharmacy- Pharmasave
4242 Dundas Street West, KINGSWAY, Etobicoke 0.19km -
Loblaws
270 The Kingsway, Etobicoke 0.56km
-
Dundas Lambton Centre
4195 Dundas Street West, Etobicoke 0.15km -
Kingsway Mills Shopping Centre
4242 Dundas Street West, Etobicoke 0.24km -
Humbertown Shopping Centre
270 The Kingsway, Etobicoke 0.58km
-
Kingsway Theatre
3030 Bloor Street West, Etobicoke 1.55km -
Frame Discreet
96 Vine Avenue Unit 1B, Toronto 3.66km
-
The Old Sod
2936 Bloor Street West, Etobicoke 1.48km -
Gabby's Grill & Taps
2899 Bloor Street West, Etobicoke 1.51km -
Just Greek Restaurant
3004 Bloor Street West, Etobicoke 1.52km
For Sale
For Rent
More about this building
View 4208 Dundas Street West, Toronto- 2 bath
- 2 bed
- 900 sqft
915-2300 St Clair Avenue West, Toronto, Ontario • M6N 1K9 • Junction Area
- 1 bath
- 1 bed
- 700 sqft
1006-260 Scarlett Road, Toronto, Ontario • M6N 4X6 • Rockcliffe-Smythe
- 2 bath
- 2 bed
- 800 sqft
413-17 Michael Power Place, Toronto, Ontario • M9A 5G5 • Islington-City Centre West
- 2 bath
- 2 bed
- 700 sqft
3701-7 Mabelle Avenue, Toronto, Ontario • M9A 0C9 • Islington-City Centre West
- 2 bath
- 2 bed
- 1000 sqft
129-5233 Dundas Street, Toronto, Ontario • M9B 6M1 • Islington-City Centre West
- 3 bath
- 2 bed
- 1000 sqft
153-25 VIKING Lane, Toronto, Ontario • M9B 0A1 • Islington-City Centre West
- 2 bath
- 2 bed
- 800 sqft
1602-3 Michael Power Place, Toronto, Ontario • M9A 0A2 • Islington-City Centre West
- 2 bath
- 2 bed
- 1000 sqft
203-15 Michael Power Place, Toronto, Ontario • M9A 5G4 • Islington-City Centre West
- 2 bath
- 2 bed
- 700 sqft
801-7 Mabelle Avenue, Toronto, Ontario • M9A 0C9 • Islington-City Centre West














