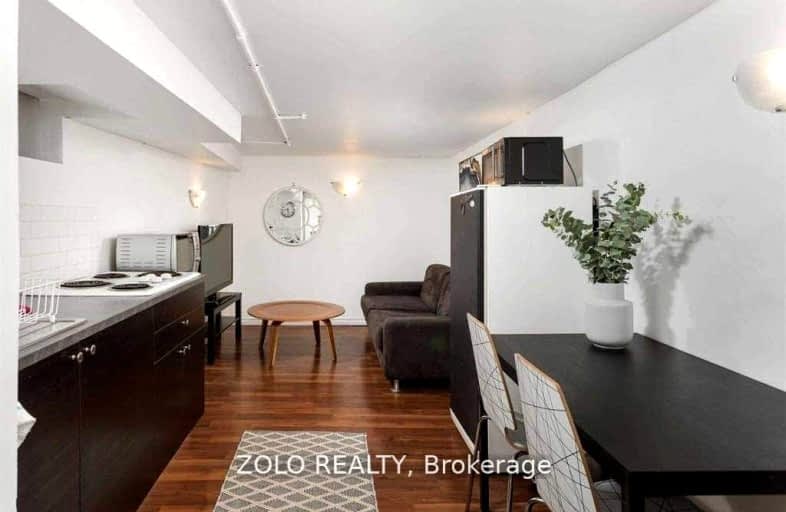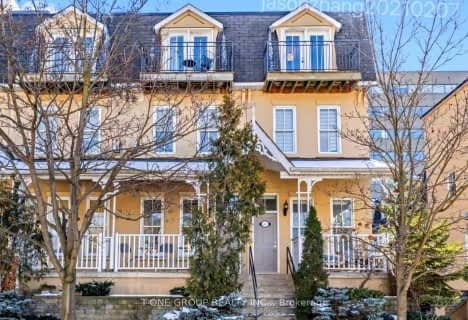Very Walkable
- Most errands can be accomplished on foot.
Rider's Paradise
- Daily errands do not require a car.
Very Bikeable
- Most errands can be accomplished on bike.

ALPHA II Alternative School
Elementary: PublicÉcole élémentaire Toronto Ouest
Elementary: PublicÉIC Saint-Frère-André
Elementary: CatholicSt Sebastian Catholic School
Elementary: CatholicBrock Public School
Elementary: PublicPauline Junior Public School
Elementary: PublicCaring and Safe Schools LC4
Secondary: PublicALPHA II Alternative School
Secondary: PublicÉSC Saint-Frère-André
Secondary: CatholicÉcole secondaire Toronto Ouest
Secondary: PublicBloor Collegiate Institute
Secondary: PublicSt Mary Catholic Academy Secondary School
Secondary: Catholic-
Campbell Avenue Park
Campbell Ave, Toronto ON 0.94km -
Perth Square Park
350 Perth Ave (at Dupont St.), Toronto ON 1.18km -
Christie Pits Park
750 Bloor St W (btw Christie & Crawford), Toronto ON M6G 3K4 1.82km
-
TD Bank Financial Group
1033 Queen St W, Toronto ON M6J 0A6 2.27km -
TD Bank Financial Group
870 St Clair Ave W, Toronto ON M6C 1C1 2.66km -
Scotiabank
10 Liberty St, Toronto ON M6K 1A5 2.68km
- 2 bath
- 1 bed
- 700 sqft
BSMT-637 Lansdowne Avenue, Toronto, Ontario • M6H 3Y2 • Little Portugal






