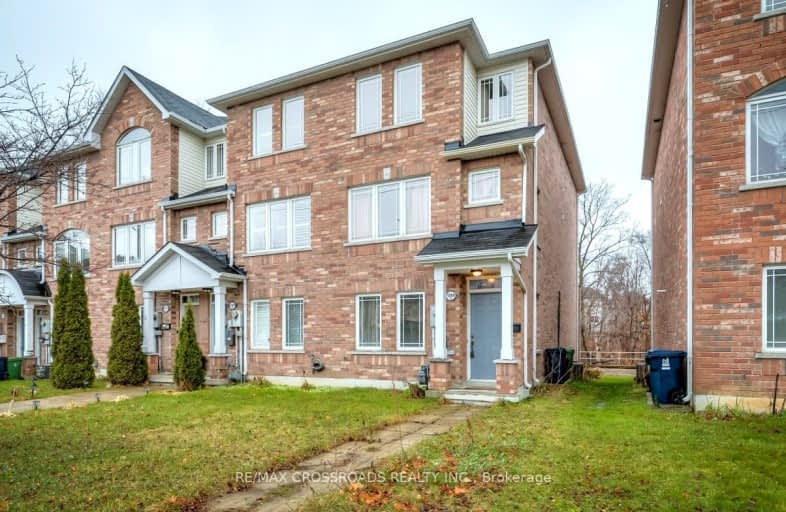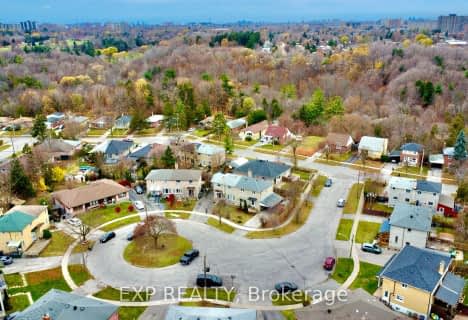Very Walkable
- Most errands can be accomplished on foot.
Excellent Transit
- Most errands can be accomplished by public transportation.
Somewhat Bikeable
- Most errands require a car.

Highland Creek Public School
Elementary: PublicWest Hill Public School
Elementary: PublicSt Malachy Catholic School
Elementary: CatholicSt Martin De Porres Catholic School
Elementary: CatholicWilliam G Miller Junior Public School
Elementary: PublicJoseph Brant Senior Public School
Elementary: PublicNative Learning Centre East
Secondary: PublicMaplewood High School
Secondary: PublicWest Hill Collegiate Institute
Secondary: PublicSir Oliver Mowat Collegiate Institute
Secondary: PublicSt John Paul II Catholic Secondary School
Secondary: CatholicSir Wilfrid Laurier Collegiate Institute
Secondary: Public-
Taste N Flavour
4637 Kingston Road, Unit 1, Toronto, ON M1E 2P8 0.58km -
Karla's Roadhouse
4630 Kingston Road, Toronto, ON M1E 4Z4 0.6km -
Danny's Pub Scarborough
155 Morningside Avenue, Toronto, ON M1E 2L3 0.88km
-
Mr.Puffs
259 Morningside Avenue, Scarborough, ON M1E 3E6 0.56km -
Tim Hortons
4479 Kingston Rd, Scarborough, ON M1E 2N7 0.63km -
McDonald's
4435 Kingston Rd., Scarborough, ON M1E 2N7 0.72km
-
Ryouko Martial Arts
91 Rylander Boulevard, Unit 1-21, Toronto, ON M1B 5M5 3.8km -
Snap Fitness 24/7
8130 Sheppard Avenue East, Suite 108,019, Toronto, ON M1B 6A3 3.96km -
GoodLife Fitness
3660 Kingston Rd, Scarborough, ON M1M 1R9 4.04km
-
Pharmasave
4218 Lawrence Avenue East, Scarborough, ON M1E 4X9 0.43km -
Shoppers Drug Mart
255 Morningside Avenue, Toronto, ON M1E 2N8 0.48km -
West Hill Medical Pharmacy
4637 kingston road, Unit 2, Toronto, ON M1E 2P8 0.58km
-
Burger St
4218 Lawrence Ave E, Scarborough, ON M1E 4X9 0.41km -
Meltwich Food
4525 Kingston Road, Unit H9, Scarborough, ON M1E 2P1 0.39km -
My Roti Place | My Dosa Place
4525 Kingston Road, Scarborough, ON M1E 2P1 0.39km
-
SmartCentres - Scarborough East
799 Milner Avenue, Scarborough, ON M1B 3C3 3.72km -
Cedarbrae Mall
3495 Lawrence Avenue E, Toronto, ON M1H 1A9 4.06km -
Malvern Town Center
31 Tapscott Road, Scarborough, ON M1B 4Y7 5.21km
-
Bulk Barn
4525 Kingston Rd, Toronto, ON M1E 2P1 0.55km -
Food Basics
255 Morningside Ave, Scarborough, ON M1E 3E6 0.45km -
Joseph's No Frills
4473 Kingston Road, Toronto, ON M1E 2N7 0.64km
-
LCBO
4525 Kingston Rd, Scarborough, ON M1E 2P1 0.55km -
Beer Store
3561 Lawrence Avenue E, Scarborough, ON M1H 1B2 4.01km -
LCBO
748-420 Progress Avenue, Toronto, ON M1P 5J1 6.74km
-
Rm Auto Service
4418 Kingston Road, Scarborough, ON M1E 2N4 0.81km -
The Loan Arranger
4251 Kingston Road, Scarborough, ON M1E 2M5 1.53km -
Towing Angels
27 Morrish Road, Unit 2, Toronto, ON M1C 1E6 1.61km
-
Cineplex Odeon Corporation
785 Milner Avenue, Scarborough, ON M1B 3C3 3.62km -
Cineplex Odeon
785 Milner Avenue, Toronto, ON M1B 3C3 3.63km -
Cineplex Cinemas Scarborough
300 Borough Drive, Scarborough Town Centre, Scarborough, ON M1P 4P5 6.15km
-
Morningside Library
4279 Lawrence Avenue E, Toronto, ON M1E 2N7 0.09km -
Toronto Public Library - Highland Creek
3550 Ellesmere Road, Toronto, ON M1C 4Y6 2.29km -
Guildwood Library
123 Guildwood Parkway, Toronto, ON M1E 1P1 3.01km
-
Rouge Valley Health System - Rouge Valley Centenary
2867 Ellesmere Road, Scarborough, ON M1E 4B9 2.36km -
Scarborough Health Network
3050 Lawrence Avenue E, Scarborough, ON M1P 2T7 5.57km -
Scarborough General Hospital Medical Mall
3030 Av Lawrence E, Scarborough, ON M1P 2T7 5.73km
-
Morningside Park
Ellesmere Road & Morningside Avenue, Toronto ON 2.8km -
Adam's Park
2 Rozell Rd, Toronto ON 3.69km -
Rouge National Urban Park
Zoo Rd, Toronto ON M1B 5W8 5.52km
-
RBC Royal Bank
111 Grangeway Ave, Scarborough ON M1H 3E9 5.72km -
BMO Bank of Montreal
2739 Eglinton Ave E (at Brimley Rd), Toronto ON M1K 2S2 6.65km -
TD Bank Financial Group
2650 Lawrence Ave E, Scarborough ON M1P 2S1 7.12km
- 3 bath
- 3 bed
- 1500 sqft
70 Jeremiah Lane, Toronto, Ontario • M1J 0A4 • Scarborough Village





