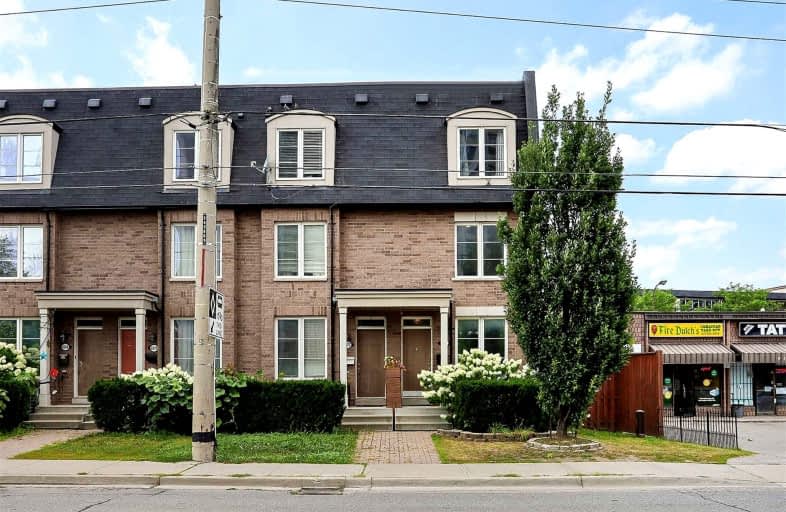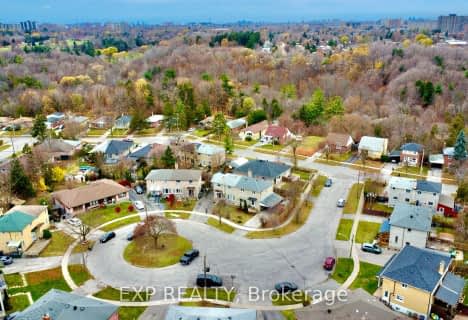Sold on Oct 29, 2021
Note: Property is not currently for sale or for rent.

-
Type: Att/Row/Twnhouse
-
Style: 3-Storey
-
Lot Size: 27.72 x 69.92 Feet
-
Age: No Data
-
Taxes: $2,395 per year
-
Days on Site: 41 Days
-
Added: Sep 18, 2021 (1 month on market)
-
Updated:
-
Last Checked: 3 months ago
-
MLS®#: E5375450
-
Listed By: Century 21 wenda allen realty, brokerage
Rare, Newer Newer Built Unit With Deck & Gazebo, Freehold Unit 5-Bedrooms (4+1) * 4-Washrooms*Sep. Gated Unit 1-Bdrm Apt .W/Laundry & 3-Pc Bath & Kitchen. 2-Parking Spaces! Soaring 9 Ft Ceiling In Mail Level. This Home Shows Pride Of Ownership ! Close To Ttc, Go-Transit, U Of T, .Owner Does Not Warrant Retrofit Status Of Basement & Room Sizes, Taxes .Parking 1-At Unit And #2 R3 Owned Located In Complex.
Extras
2-Fridges, Stove, B/I Dishwasher, 2-Washer Dryers, 1-Induction Stove Top, All Window Coverings, All Electrical Light Fixtures, Hwt (R) , #2- Parking Spot Included Yearly Realty Tax.($21.40) Monthly Potl $113.50..New Potl Nov.1st $102.24
Property Details
Facts for 4274 Kingston Road, Toronto
Status
Days on Market: 41
Last Status: Sold
Sold Date: Oct 29, 2021
Closed Date: Jan 18, 2022
Expiry Date: Nov 30, 2021
Sold Price: $830,000
Unavailable Date: Oct 29, 2021
Input Date: Sep 18, 2021
Property
Status: Sale
Property Type: Att/Row/Twnhouse
Style: 3-Storey
Area: Toronto
Community: West Hill
Availability Date: Tba
Inside
Bedrooms: 4
Bedrooms Plus: 1
Bathrooms: 4
Kitchens: 1
Kitchens Plus: 1
Rooms: 7
Den/Family Room: No
Air Conditioning: Central Air
Fireplace: No
Washrooms: 4
Building
Basement: Apartment
Basement 2: Sep Entrance
Heat Type: Forced Air
Heat Source: Gas
Exterior: Brick
Water Supply: Municipal
Special Designation: Unknown
Parking
Driveway: Private
Garage Type: None
Covered Parking Spaces: 1
Total Parking Spaces: 2
Fees
Tax Year: 2021
Tax Legal Description: Part Lot 5,Plan596Part36,Plan66R25678
Taxes: $2,395
Land
Cross Street: Kingston Road & Gall
Municipality District: Toronto E10
Fronting On: South
Parcel Number: 063810202
Pool: None
Sewer: Sewers
Lot Depth: 69.92 Feet
Lot Frontage: 27.72 Feet
Zoning: Residential
Rooms
Room details for 4274 Kingston Road, Toronto
| Type | Dimensions | Description |
|---|---|---|
| Kitchen Ground | 3.86 x 3.27 | Porcelain Floor, Walk-Out |
| Living Ground | 2.82 x 6.71 | Combined W/Dining, Picture Window, Laminate |
| Dining Ground | 2.82 x 6.71 | Laminate, Open Concept |
| Br 2nd | 3.10 x 2.73 | Broadloom, Large Closet |
| 2nd Br 2nd | 2.60 x 3.89 | Broadloom, Large Closet |
| 3rd Br 3rd | 2.80 x 3.22 | Broadloom, Large Closet |
| Prim Bdrm 3rd | 3.00 x 3.50 | Broadloom, Large Closet |
| Kitchen Bsmt | 3.75 x 2.20 | Laminate, Walk-Out |
| Br Bsmt | 2.70 x 2.70 | Broadloom, Large Closet |
| XXXXXXXX | XXX XX, XXXX |
XXXX XXX XXXX |
$XXX,XXX |
| XXX XX, XXXX |
XXXXXX XXX XXXX |
$XXX,XXX | |
| XXXXXXXX | XXX XX, XXXX |
XXXXXXX XXX XXXX |
|
| XXX XX, XXXX |
XXXXXX XXX XXXX |
$XXX,XXX |
| XXXXXXXX XXXX | XXX XX, XXXX | $830,000 XXX XXXX |
| XXXXXXXX XXXXXX | XXX XX, XXXX | $860,000 XXX XXXX |
| XXXXXXXX XXXXXXX | XXX XX, XXXX | XXX XXXX |
| XXXXXXXX XXXXXX | XXX XX, XXXX | $890,000 XXX XXXX |

Galloway Road Public School
Elementary: PublicPoplar Road Junior Public School
Elementary: PublicWest Hill Public School
Elementary: PublicSt Martin De Porres Catholic School
Elementary: CatholicSt Margaret's Public School
Elementary: PublicEastview Public School
Elementary: PublicNative Learning Centre East
Secondary: PublicMaplewood High School
Secondary: PublicWest Hill Collegiate Institute
Secondary: PublicCedarbrae Collegiate Institute
Secondary: PublicSt John Paul II Catholic Secondary School
Secondary: CatholicSir Wilfrid Laurier Collegiate Institute
Secondary: Public- 2 bath
- 4 bed
44 Athenia Court, Toronto, Ontario • M1E 2C1 • West Hill



