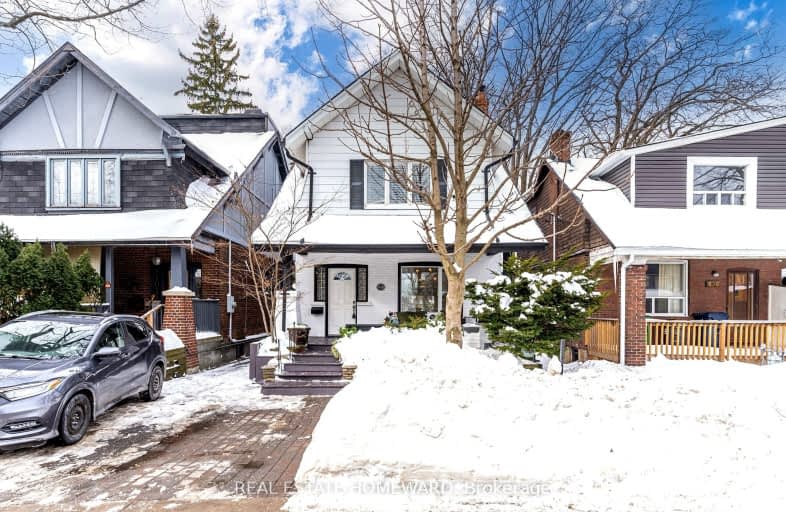Walker's Paradise
- Daily errands do not require a car.
Excellent Transit
- Most errands can be accomplished by public transportation.
Very Bikeable
- Most errands can be accomplished on bike.

Blantyre Public School
Elementary: PublicSt Denis Catholic School
Elementary: CatholicCourcelette Public School
Elementary: PublicBalmy Beach Community School
Elementary: PublicSt John Catholic School
Elementary: CatholicAdam Beck Junior Public School
Elementary: PublicNotre Dame Catholic High School
Secondary: CatholicMonarch Park Collegiate Institute
Secondary: PublicNeil McNeil High School
Secondary: CatholicBirchmount Park Collegiate Institute
Secondary: PublicMalvern Collegiate Institute
Secondary: PublicSATEC @ W A Porter Collegiate Institute
Secondary: Public-
The Green Dragon
1032 Kingston Road, Toronto, ON M4E 1T5 0.14km -
The Porch Light
982 Kingston Road, Toronto, ON M4E 1S9 0.22km -
Gabby's Kingston Road
980 Kingston Rd., Toronto, ON M4E 1S9 0.23km
-
Starbucks
1020 Kingston Road, Toronto, ON M4E 1T4 0.15km -
The Porch Light
982 Kingston Road, Toronto, ON M4E 1S9 0.22km -
Savoury Grounds
283 Scarborough Road, Toronto, ON M4E 3M9 0.25km
-
Pharmasave
1021 Kingston Road, Toronto, ON M4E 1T5 0.18km -
Henley Gardens Pharmacy
1089 Kingston Road, Scarborough, ON M1N 4E4 0.23km -
Vitality Compounding Pharmacy
918 Kingston Road, Toronto, ON M4E 1S5 0.39km
-
Bowl of Karma
1036 Kingston Road, Toronto, ON M4E 1T4 0.14km -
The Green Dragon
1032 Kingston Road, Toronto, ON M4E 1T5 0.14km -
The Real Jerk
1004 Kingston Road, Toronto, ON M4E 1T2 0.16km
-
Shoppers World
3003 Danforth Avenue, East York, ON M4C 1M9 0.98km -
Beach Mall
1971 Queen Street E, Toronto, ON M4L 1H9 1.93km -
Gerrard Square
1000 Gerrard Street E, Toronto, ON M4M 3G6 4.6km
-
Courage Foods
976 Kingston Road, Toronto, ON M4E 1S9 0.23km -
FreshCo
2490 Gerrard Street E, Toronto, ON M1N 1W7 0.61km -
Loblaws Supermarkets
50 Musgrave Street, Toronto, ON M4E 3W2 0.69km
-
Beer & Liquor Delivery Service Toronto
Toronto, ON 1.43km -
LCBO - The Beach
1986 Queen Street E, Toronto, ON M4E 1E5 1.82km -
LCBO - Queen and Coxwell
1654 Queen Street E, Queen and Coxwell, Toronto, ON M4L 1G3 2.95km
-
Petro-Canada
1121 Kingston Road, Scarborough, ON M1N 1N7 0.35km -
Crosstown Engines
27 Musgrave St, Toronto, ON M4E 2H3 0.66km -
Johns Service Station
2520 Gerrard Street E, Scarborough, ON M1N 1W8 0.68km
-
Fox Theatre
2236 Queen St E, Toronto, ON M4E 1G2 1.06km -
Alliance Cinemas The Beach
1651 Queen Street E, Toronto, ON M4L 1G5 2.93km -
Funspree
Toronto, ON M4M 3A7 4.32km
-
Taylor Memorial
1440 Kingston Road, Scarborough, ON M1N 1R1 1.26km -
Toronto Public Library - Toronto
2161 Queen Street E, Toronto, ON M4L 1J1 1.74km -
Dawes Road Library
416 Dawes Road, Toronto, ON M4B 2E8 2.34km
-
Providence Healthcare
3276 Saint Clair Avenue E, Toronto, ON M1L 1W1 3.24km -
Michael Garron Hospital
825 Coxwell Avenue, East York, ON M4C 3E7 3.33km -
Bridgepoint Health
1 Bridgepoint Drive, Toronto, ON M4M 2B5 5.94km
-
Dentonia Park
Avonlea Blvd, Toronto ON 1.44km -
Woodbine Beach Park
1675 Lake Shore Blvd E (at Woodbine Ave), Toronto ON M4L 3W6 2.93km -
Ashbridge's Bay Park
Ashbridge's Bay Park Rd, Toronto ON M4M 1B4 3.09km
-
TD Bank Financial Group
3060 Danforth Ave (at Victoria Pk. Ave.), East York ON M4C 1N2 1.08km -
TD Bank Financial Group
3115 Kingston Rd (Kingston Rd and Fenway Heights), Scarborough ON M1M 1P3 6.72km -
Scotiabank
2154 Lawrence Ave E (Birchmount & Lawrence), Toronto ON M1R 3A8 7.29km
- 4 bath
- 4 bed
- 2000 sqft
57A Jeavons Avenue, Toronto, Ontario • M1K 1T1 • Clairlea-Birchmount














