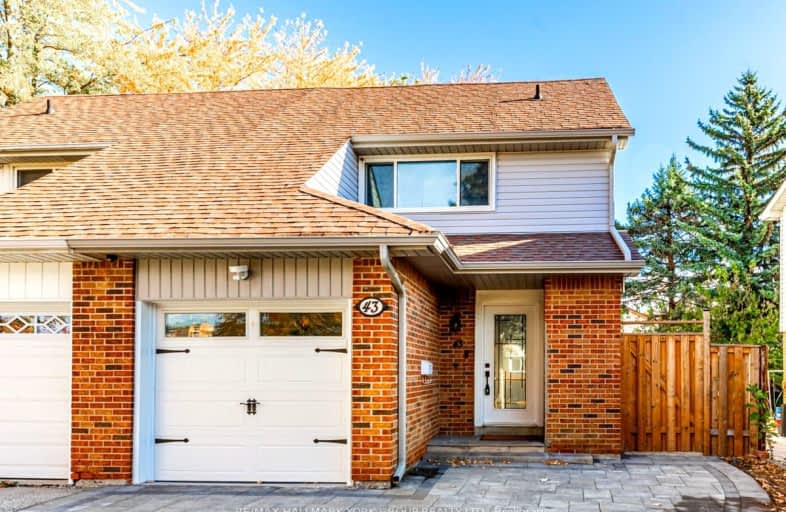Car-Dependent
- Most errands require a car.
Good Transit
- Some errands can be accomplished by public transportation.
Very Bikeable
- Most errands can be accomplished on bike.

St Rene Goupil Catholic School
Elementary: CatholicSt Marguerite Bourgeoys Catholic Catholic School
Elementary: CatholicMilliken Public School
Elementary: PublicAgnes Macphail Public School
Elementary: PublicAlexmuir Junior Public School
Elementary: PublicBrimwood Boulevard Junior Public School
Elementary: PublicDelphi Secondary Alternative School
Secondary: PublicMsgr Fraser-Midland
Secondary: CatholicSir William Osler High School
Secondary: PublicFrancis Libermann Catholic High School
Secondary: CatholicMary Ward Catholic Secondary School
Secondary: CatholicAlbert Campbell Collegiate Institute
Secondary: Public-
DY Bar
2901 Kennedy Road, Unit 1B, Scarborough, ON M1V 1S8 1.42km -
Wild Wing
2628 McCowan Road, Toronto, ON M1S 5J8 1.65km -
Skewersguy Japanese BBQ & Bar
2 Fenton Road, Markham, ON L3R 7B3 1.74km
-
Sure Win Cafe
3833 Midland Avenue, Unit 9E, Toronto, ON M1V 5L6 0.51km -
Marathon Donuts & Coffee Shop
3300 Midland Ave, Unit 32, Toronto, ON M1V 0.75km -
Starbucks
3740 Midland Avenue, Scarborough, ON M1V 4V3 0.75km
-
Go Girl Body Transformation
39 Riviera Drive, Unit 1, Markham, ON L3R 8N4 5.25km -
FitStudios
217 Idema Road, Markham, ON L3R 1B1 5.64km -
GoGo Muscle Training
8220 Bayview Avenue, Unit 200, Markham, ON L3T 2S2 9.87km
-
Brimley Pharmacy
127 Montezuma Trail, Toronto, ON M1V 1K4 0.53km -
IDA Pharmacy
3333 Brimley Road, Unit 2, Toronto, ON M1V 2J7 0.92km -
Finch Midland Pharmacy
4190 Finch Avenue E, Scarborough, ON M1S 4T7 1.02km
-
Da Ke Yi Snacks
3833 Midland Avenue, Toronto, ON M1V 5L6 0.48km -
West Street Cuisine
3833 Midland Ave, Unit 9B, Toronto, ON M1V 5L6 0.49km -
Fortune Seafood Restaurant
3833 Midland Ave, Scarborough, ON M1V 5L6 0.51km
-
China City
2150 McNicoll Avenue, Scarborough, ON M1V 0E3 0.84km -
Scarborough Village Mall
3280-3300 Midland Avenue, Toronto, ON M1V 4A1 0.84km -
Skycity Shopping Centre
3275 Midland Avenue, Toronto, ON M1V 0C4 0.89km
-
Chung Hing Supermarket
17 Milliken Boulevard, Scarborough, ON M1V 1V3 1.33km -
Chialee Manufacturing Company
23 Milliken Boulevard, Unit B19, Toronto, ON M1V 5H7 1.25km -
Pearl River Food
23 Milliken Boulevard, Scarborough, ON M1V 5H7 1.25km
-
LCBO
1571 Sandhurst Circle, Toronto, ON M1V 1V2 1.32km -
LCBO
Big Plaza, 5995 Steeles Avenue E, Toronto, ON M1V 5P7 3.45km -
LCBO
2946 Finch Avenue E, Scarborough, ON M1W 2T4 4.11km
-
Esso
4000 Finch Avenue E, Scarborough, ON M1S 3T6 1.51km -
Shell
3381 Kennedy Road, Scarborough, ON M1V 4Y1 1.6km -
Petro Canada
2800 Kennedy Road, Toronto, ON M1T 3J2 1.64km
-
Woodside Square Cinemas
1571 Sandhurst Circle, Scarborough, ON M1V 5K2 1.26km -
Cineplex Cinemas Scarborough
300 Borough Drive, Scarborough Town Centre, Scarborough, ON M1P 4P5 4.79km -
Cineplex Cinemas Markham and VIP
179 Enterprise Boulevard, Suite 169, Markham, ON L6G 0E7 5.05km
-
Woodside Square Library
1571 Sandhurst Cir, Toronto, ON M1V 1V2 1.26km -
Goldhawk Park Public Library
295 Alton Towers Circle, Toronto, ON M1V 4P1 1.38km -
Steeles
375 Bamburgh Cir, C107, Toronto, ON M1W 3Y1 2.98km
-
The Scarborough Hospital
3030 Birchmount Road, Scarborough, ON M1W 3W3 2.26km -
Canadian Medicalert Foundation
2005 Sheppard Avenue E, North York, ON M2J 5B4 6.05km -
Scarborough General Hospital Medical Mall
3030 Av Lawrence E, Scarborough, ON M1P 2T7 6.93km
-
Milliken Park
5555 Steeles Ave E (btwn McCowan & Middlefield Rd.), Scarborough ON M9L 1S7 2.19km -
Highland Heights Park
30 Glendower Circt, Toronto ON 2.29km -
Denison Park
2.8km
-
TD Bank Financial Group
7077 Kennedy Rd (at Steeles Ave. E, outside Pacific Mall), Markham ON L3R 0N8 2.25km -
CIBC
3420 Finch Ave E (at Warden Ave.), Toronto ON M1W 2R6 2.98km -
HSBC of Canada
4438 Sheppard Ave E (Sheppard and Brimley), Scarborough ON M1S 5V9 3.09km
- 2 bath
- 3 bed
12 Marydon Crescent, Toronto, Ontario • M1S 2G8 • Agincourt South-Malvern West














