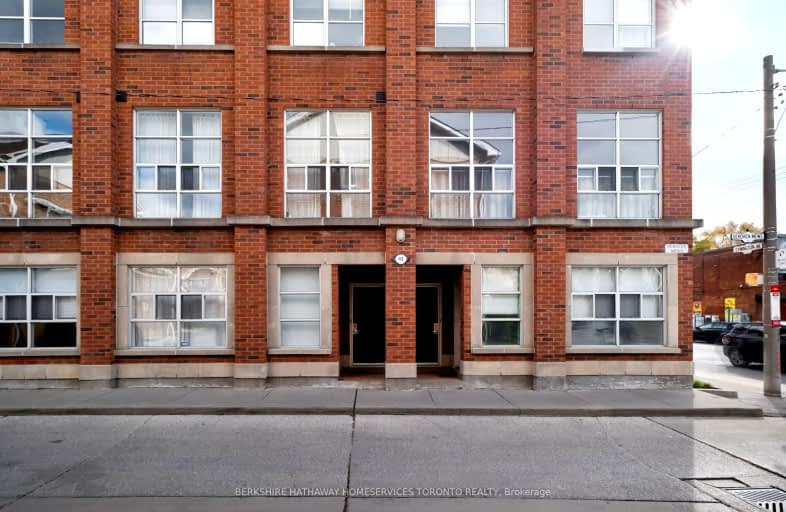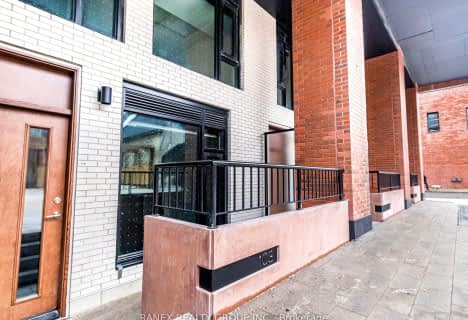Walker's Paradise
- Daily errands do not require a car.
Rider's Paradise
- Daily errands do not require a car.
Biker's Paradise
- Daily errands do not require a car.

École élémentaire Toronto Ouest
Elementary: PublicÉIC Saint-Frère-André
Elementary: CatholicSt Luigi Catholic School
Elementary: CatholicSt Sebastian Catholic School
Elementary: CatholicPerth Avenue Junior Public School
Elementary: PublicHoward Junior Public School
Elementary: PublicCaring and Safe Schools LC4
Secondary: PublicALPHA II Alternative School
Secondary: PublicÉSC Saint-Frère-André
Secondary: CatholicÉcole secondaire Toronto Ouest
Secondary: PublicBloor Collegiate Institute
Secondary: PublicBishop Marrocco/Thomas Merton Catholic Secondary School
Secondary: Catholic-
The Gaslight
1426 Bloor Street W, Toronto, ON M6P 3L4 0.05km -
Jenny Bar & Restaurant
2383 Dundas Street W, Toronto, ON M6P 1X2 0.42km -
MamaLand Resto-Lounge
685 Lansdowne Avenue, Toronto, ON M6H 3Y9 0.45km
-
Martin Espresso Bar
1421 Bloor Street W, Toronto, ON M6P 3L4 0.07km -
Propeller Coffee
50 Wade Avenue, Toronto, ON M6H 3Y5 0.3km -
Ethica Coffee Roasters
213 Sterling Road, Unit 104, Toronto, ON M6R 2B2 0.34km
-
Auxiliary Crossfit
213 Sterling Road, Suite 109, Toronto, ON M6R 2B2 0.33km -
Bloor Street Fitness and Boxing
2295 Dundas Street W, Toronto, ON M6R 1X6 0.46km -
Quest Health & Performance
231 Wallace Avenue, Toronto, ON M6H 1V5 0.47km
-
Drugstore Pharmacy
2280 Dundas Street W, Toronto, ON M6R 1X3 0.39km -
Shoppers Drug Mart
2440 Dundas Street W, Toronto, ON M6P 1W9 0.45km -
Thompson's Homeopathic Supplies
239 Wallace Ave, Toronto, ON M6H 1V5 0.46km
-
Kibo Sushi House
1415 Bloor Street W, Toronto, ON M6P 3L4 0.06km -
Thai Nyyom
1419 Bloor Street W, Toronto, ON M6P 3L4 0.07km -
Mister Yummy
2340 Dundas Street W, Toronto, ON M6P 4A9 0.34km
-
Dufferin Mall
900 Dufferin Street, Toronto, ON M6H 4A9 1.15km -
Galleria Shopping Centre
1245 Dupont Street, Toronto, ON M6H 2A6 1.19km -
Parkdale Village Bia
1313 Queen St W, Toronto, ON M6K 1L8 2.19km
-
Loblaws
2280 Dundas Street W, Toronto, ON M6R 1X3 0.39km -
A G P Mart
20 Wade Ave, Toronto, ON M6H 4H3 0.34km -
Tavora Portuguese Sea Products
15 Jenet Avenue, Toronto, ON M6H 1R5 0.37km
-
LCBO - Roncesvalles
2290 Dundas Street W, Toronto, ON M6R 1X4 0.36km -
The Beer Store - Dundas and Roncesvalles
2135 Dundas St W, Toronto, ON M6R 1X4 0.59km -
4th and 7
1211 Bloor Street W, Toronto, ON M6H 1N4 0.64km
-
Jacinto's Car Wash
2010 Dundas Street W, Toronto, ON M6R 1W6 0.65km -
Bento's Auto & Tire Centre
2000 Dundas Street W, Toronto, ON M6R 1W6 0.69km -
S Market
1269 College St, Toronto, ON M6H 1C5 1.01km
-
Revue Cinema
400 Roncesvalles Ave, Toronto, ON M6R 2M9 0.8km -
The Royal Cinema
608 College Street, Toronto, ON M6G 1A1 2.69km -
Hot Docs Ted Rogers Cinema
506 Bloor Street W, Toronto, ON M5S 1Y3 3.11km
-
Perth-Dupont Branch Public Library
1589 Dupont Street, Toronto, ON M6P 3S5 0.95km -
Toronto Public Library
1101 Bloor Street W, Toronto, ON M6H 1M7 1.13km -
High Park Public Library
228 Roncesvalles Ave, Toronto, ON M6R 2L7 1.4km
-
St Joseph's Health Centre
30 The Queensway, Toronto, ON M6R 1B5 1.94km -
Toronto Rehabilitation Institute
130 Av Dunn, Toronto, ON M6K 2R6 2.79km -
Toronto Western Hospital
399 Bathurst Street, Toronto, ON M5T 3.43km
-
Perth Square Park
350 Perth Ave (at Dupont St.), Toronto ON 0.8km -
Sorauren Avenue Park
289 Sorauren Ave (at Wabash Ave.), Toronto ON 1.05km -
Dufferin Grove Park
875 Dufferin St (btw Sylvan & Dufferin Park), Toronto ON M6H 3K8 1.14km
-
RBC Royal Bank
972 Bloor St W (Dovercourt), Toronto ON M6H 1L6 1.55km -
TD Bank Financial Group
1435 Queen St W (at Jameson Ave.), Toronto ON M6R 1A1 2.11km -
CIBC
235 Ossington Ave (Dundas St. W), Toronto ON M6J 2Z8 2.39km
More about this building
View 43 Dekoven Mews, Toronto- 2 bath
- 3 bed
- 1000 sqft
14-25 Foundry Avenue, Toronto, Ontario • M6H 4K7 • Dovercourt-Wallace Emerson-Junction
- 3 bath
- 2 bed
- 1000 sqft
107-117 Ford Street South, Toronto, Ontario • M6N 3A2 • Weston-Pellam Park
- 2 bath
- 2 bed
- 1000 sqft
218-20 Elsie Lane, Toronto, Ontario • M6P 3N9 • Dovercourt-Wallace Emerson-Junction
- 2 bath
- 3 bed
- 1000 sqft
90-65 Turntable Crescent, Toronto, Ontario • M6H 4K8 • Dovercourt-Wallace Emerson-Junction
- 2 bath
- 2 bed
- 900 sqft
132-11 Foundry Avenue North, Toronto, Ontario • M6H 0B7 • Dovercourt-Wallace Emerson-Junction
- 1 bath
- 2 bed
- 800 sqft
1533-26 Laidlaw Street, Toronto, Ontario • M6K 1X2 • South Parkdale
- 2 bath
- 3 bed
- 1000 sqft
58 Connolly Street, Toronto, Ontario • M6N 5G3 • Weston-Pellam Park
- 2 bath
- 3 bed
- 1000 sqft
202-262 St Helens Avenue, Toronto, Ontario • M6H 4A4 • Dufferin Grove
- 2 bath
- 2 bed
- 1000 sqft
806-12 Laidlaw Street, Toronto, Ontario • M6K 1X2 • South Parkdale














