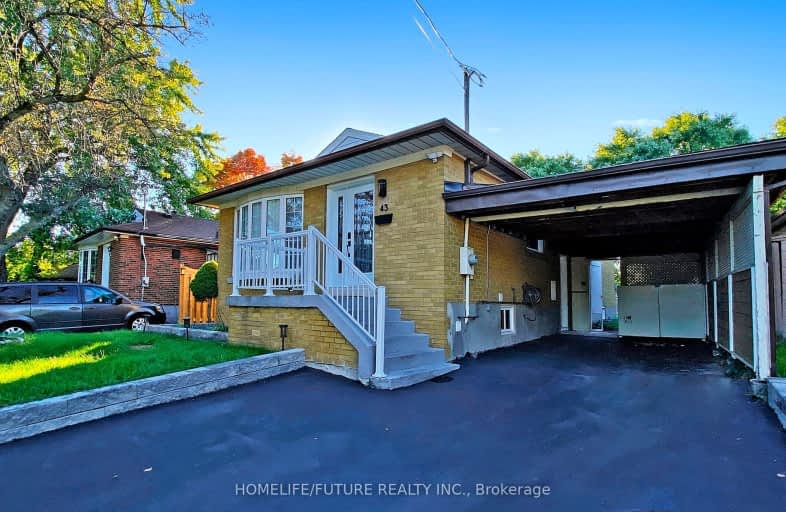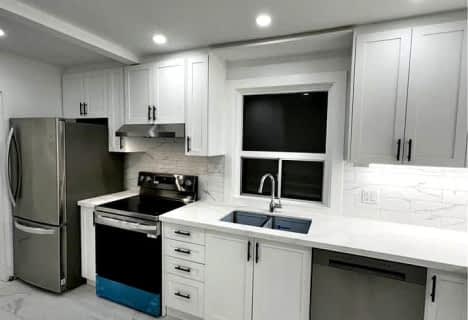Very Walkable
- Most errands can be accomplished on foot.
76
/100
Good Transit
- Some errands can be accomplished by public transportation.
61
/100
Somewhat Bikeable
- Most errands require a car.
40
/100

Ben Heppner Vocal Music Academy
Elementary: Public
1.00 km
Tecumseh Senior Public School
Elementary: Public
0.55 km
St Barbara Catholic School
Elementary: Catholic
0.52 km
Golf Road Junior Public School
Elementary: Public
0.46 km
Churchill Heights Public School
Elementary: Public
0.75 km
Cornell Junior Public School
Elementary: Public
0.85 km
Native Learning Centre East
Secondary: Public
2.76 km
Maplewood High School
Secondary: Public
2.27 km
West Hill Collegiate Institute
Secondary: Public
2.63 km
Woburn Collegiate Institute
Secondary: Public
1.40 km
Cedarbrae Collegiate Institute
Secondary: Public
1.23 km
Sir Wilfrid Laurier Collegiate Institute
Secondary: Public
2.92 km
-
Thomson Memorial Park
1005 Brimley Rd, Scarborough ON M1P 3E8 3.07km -
Birkdale Ravine
1100 Brimley Rd, Scarborough ON M1P 3X9 3.37km -
Adam's Park
2 Rozell Rd, Toronto ON 6.7km
-
TD Bank Financial Group
1900 Ellesmere Rd (Ellesmere and Bellamy), Scarborough ON M1H 2V6 1.87km -
RBC Royal Bank
3091 Lawrence Ave E, Scarborough ON M1H 1A1 2.31km -
RBC Royal Bank
865 Milner Ave (Morningside), Scarborough ON M1B 5N6 4.04km














