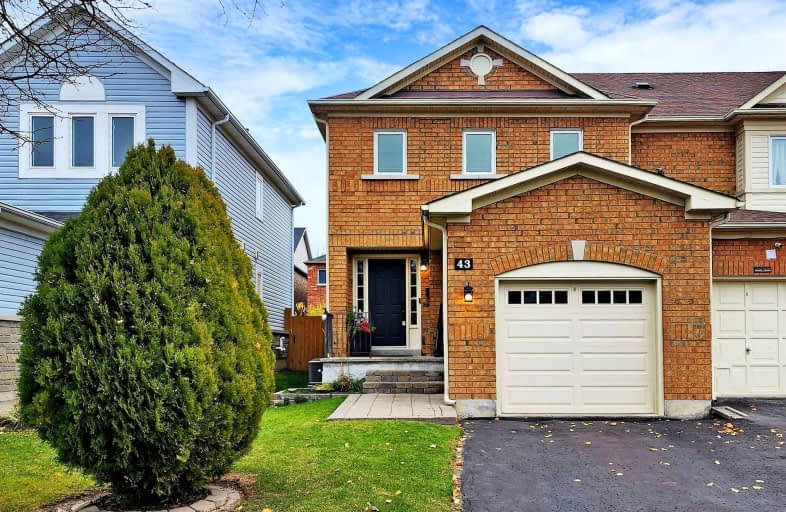Somewhat Walkable
- Some errands can be accomplished on foot.
68
/100
Good Transit
- Some errands can be accomplished by public transportation.
63
/100
Bikeable
- Some errands can be accomplished on bike.
51
/100

ÉÉC Saint-Michel
Elementary: Catholic
1.63 km
William G Davis Junior Public School
Elementary: Public
1.07 km
Centennial Road Junior Public School
Elementary: Public
1.62 km
Joseph Howe Senior Public School
Elementary: Public
1.14 km
Charlottetown Junior Public School
Elementary: Public
0.83 km
St Brendan Catholic School
Elementary: Catholic
1.23 km
Maplewood High School
Secondary: Public
4.99 km
West Hill Collegiate Institute
Secondary: Public
4.28 km
Sir Oliver Mowat Collegiate Institute
Secondary: Public
0.58 km
St John Paul II Catholic Secondary School
Secondary: Catholic
5.22 km
Dunbarton High School
Secondary: Public
5.29 km
St Mary Catholic Secondary School
Secondary: Catholic
6.70 km
-
Charlottetown Park
65 Charlottetown Blvd (Lawrence & Charlottetown), Scarborough ON 0.81km -
Rouge National Urban Park
Zoo Rd, Toronto ON M1B 5W8 5.5km -
Thomson Memorial Park
1005 Brimley Rd, Scarborough ON M1P 3E8 9.84km
-
TD Bank Financial Group
1900 Ellesmere Rd (Ellesmere and Bellamy), Scarborough ON M1H 2V6 8.36km -
TD Bank Financial Group
300 Borough Dr (in Scarborough Town Centre), Scarborough ON M1P 4P5 9.72km -
BMO Bank of Montreal
2739 Eglinton Ave E (at Brimley Rd), Toronto ON M1K 2S2 9.93km



