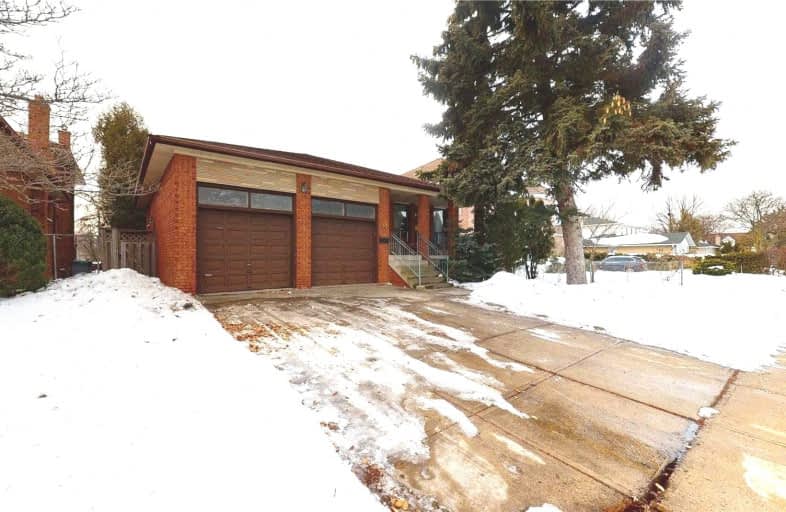Sold on Feb 25, 2022
Note: Property is not currently for sale or for rent.

-
Type: Detached
-
Style: Backsplit 5
-
Lot Size: 50.1 x 150.08 Feet
-
Age: No Data
-
Taxes: $6,159 per year
-
Days on Site: 8 Days
-
Added: Feb 17, 2022 (1 week on market)
-
Updated:
-
Last Checked: 3 months ago
-
MLS®#: E5505481
-
Listed By: Royal lepage terrequity realty, brokerage
Huge House With Massive Potential! Attention All Investors, Renovators And End Users. Let Your Imagination Soar And Put Your Personal Stamp On This Retro 5-Level, Back-Split Boasting Approx 4,900 Sqft (Incl Bsmt)! Separate Entrance To Massive 2 -Level Finished Basement With Kitchen Offers Ample Space For Rental Unit Or Multigenerational Living. Two-Eat In Kitchens, Two-Car Garage. Backs On To Park. Next To Golf Course. Close To Shopping And Transit.
Extras
All Electrical Light Fixtures, Stove, Dishwasher, Washer & Dryer, All Window Coverings.**
Property Details
Facts for 43 Linwood Avenue, Toronto
Status
Days on Market: 8
Last Status: Sold
Sold Date: Feb 25, 2022
Closed Date: Apr 19, 2022
Expiry Date: May 16, 2022
Sold Price: $1,910,000
Unavailable Date: Feb 25, 2022
Input Date: Feb 17, 2022
Prior LSC: Listing with no contract changes
Property
Status: Sale
Property Type: Detached
Style: Backsplit 5
Area: Toronto
Community: Tam O'Shanter-Sullivan
Availability Date: 30 Days Tba
Inside
Bedrooms: 4
Bathrooms: 4
Kitchens: 1
Kitchens Plus: 1
Rooms: 8
Den/Family Room: Yes
Air Conditioning: Central Air
Fireplace: Yes
Washrooms: 4
Building
Basement: Finished
Basement 2: Sep Entrance
Heat Type: Forced Air
Heat Source: Gas
Exterior: Brick
Water Supply: Municipal
Special Designation: Unknown
Parking
Driveway: Private
Garage Spaces: 2
Garage Type: Attached
Covered Parking Spaces: 2
Total Parking Spaces: 4
Fees
Tax Year: 2022
Tax Legal Description: Pt Lt 11 Pl 3718 Scarborough Pt 1 64R5184; S/T Exe
Taxes: $6,159
Land
Cross Street: Kennedy / Sheppard
Municipality District: Toronto E05
Fronting On: South
Pool: None
Sewer: Sewers
Lot Depth: 150.08 Feet
Lot Frontage: 50.1 Feet
Additional Media
- Virtual Tour: https://my.matterport.com/show/?m=gTJGGhTL2UZ&brand=0
Rooms
Room details for 43 Linwood Avenue, Toronto
| Type | Dimensions | Description |
|---|---|---|
| Living Main | 5.20 x 3.60 | Broadloom, Combined W/Dining |
| Dining Main | 4.00 x 3.60 | Broadloom, Combined W/Living |
| Kitchen Main | 4.30 x 5.50 | Eat-In Kitchen, Family Size Kitchen |
| Family Lower | 4.80 x 9.30 | Fireplace, W/O To Yard, Hardwood Floor |
| 4th Br Lower | 3.40 x 3.60 | Broadloom |
| Prim Bdrm Upper | 4.60 x 5.10 | 2 Pc Ensuite, Broadloom, Closet |
| 2nd Br Upper | 3.60 x 4.40 | Broadloom, Closet |
| 3rd Br Upper | 3.60 x 3.80 | Broadloom, Closet |
| Rec Bsmt | 5.12 x 9.29 | Broadloom, Above Grade Window |
| Kitchen Bsmt | 4.00 x 5.40 | Eat-In Kitchen, Family Size Kitchen |
| Sitting Bsmt | 4.60 x 9.20 | Fireplace, Broadloom, W/O To Yard |

| XXXXXXXX | XXX XX, XXXX |
XXXX XXX XXXX |
$X,XXX,XXX |
| XXX XX, XXXX |
XXXXXX XXX XXXX |
$X,XXX,XXX |
| XXXXXXXX XXXX | XXX XX, XXXX | $1,910,000 XXX XXXX |
| XXXXXXXX XXXXXX | XXX XX, XXXX | $1,450,000 XXX XXXX |

École élémentaire publique L'Héritage
Elementary: PublicChar-Lan Intermediate School
Elementary: PublicSt Peter's School
Elementary: CatholicHoly Trinity Catholic Elementary School
Elementary: CatholicÉcole élémentaire catholique de l'Ange-Gardien
Elementary: CatholicWilliamstown Public School
Elementary: PublicÉcole secondaire publique L'Héritage
Secondary: PublicCharlottenburgh and Lancaster District High School
Secondary: PublicSt Lawrence Secondary School
Secondary: PublicÉcole secondaire catholique La Citadelle
Secondary: CatholicHoly Trinity Catholic Secondary School
Secondary: CatholicCornwall Collegiate and Vocational School
Secondary: Public
