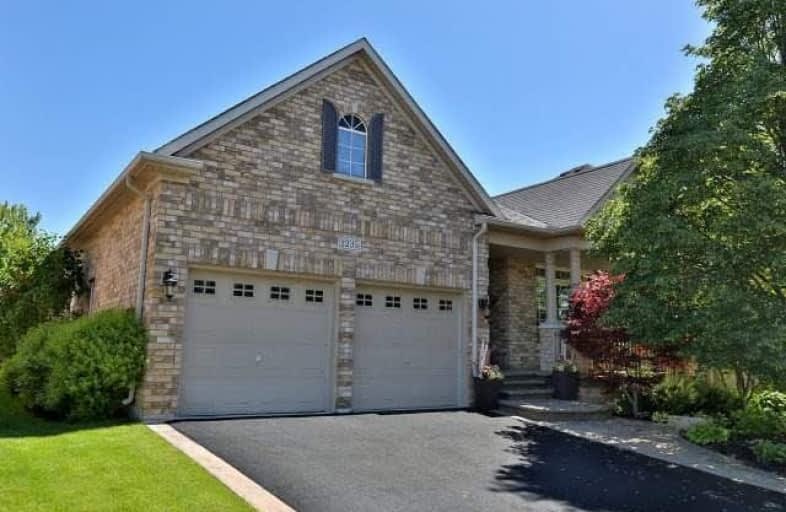
Sacred Heart of Jesus Catholic School
Elementary: Catholic
0.98 km
C H Norton Public School
Elementary: Public
1.88 km
Orchard Park Public School
Elementary: Public
1.32 km
Florence Meares Public School
Elementary: Public
1.09 km
Charles R. Beaudoin Public School
Elementary: Public
0.29 km
Alton Village Public School
Elementary: Public
1.32 km
Lester B. Pearson High School
Secondary: Public
2.51 km
M M Robinson High School
Secondary: Public
3.74 km
Assumption Roman Catholic Secondary School
Secondary: Catholic
5.74 km
Corpus Christi Catholic Secondary School
Secondary: Catholic
2.14 km
Notre Dame Roman Catholic Secondary School
Secondary: Catholic
2.53 km
Dr. Frank J. Hayden Secondary School
Secondary: Public
0.62 km














