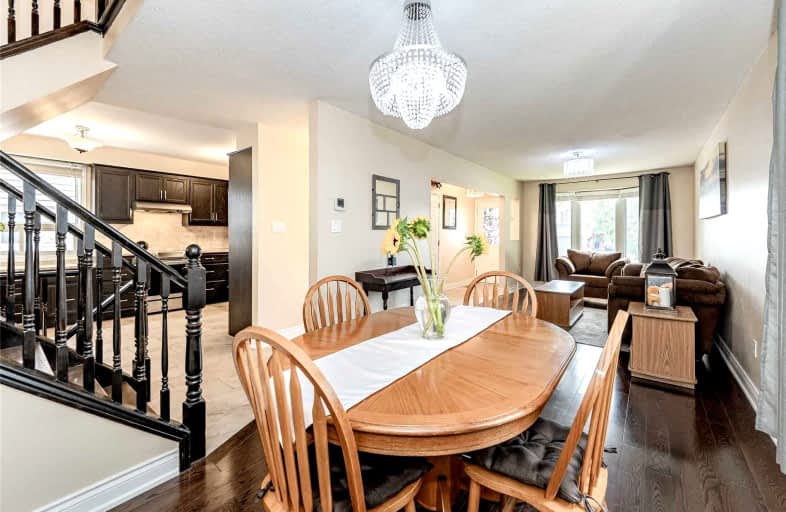
Dr Charles Best Public School
Elementary: Public
1.64 km
Canadian Martyrs School
Elementary: Catholic
0.96 km
Sir Ernest Macmillan Public School
Elementary: Public
0.90 km
Sacred Heart of Jesus Catholic School
Elementary: Catholic
1.29 km
C H Norton Public School
Elementary: Public
0.69 km
Florence Meares Public School
Elementary: Public
1.09 km
Lester B. Pearson High School
Secondary: Public
0.41 km
M M Robinson High School
Secondary: Public
2.16 km
Assumption Roman Catholic Secondary School
Secondary: Catholic
3.60 km
Corpus Christi Catholic Secondary School
Secondary: Catholic
2.87 km
Notre Dame Roman Catholic Secondary School
Secondary: Catholic
2.08 km
Dr. Frank J. Hayden Secondary School
Secondary: Public
2.59 km













