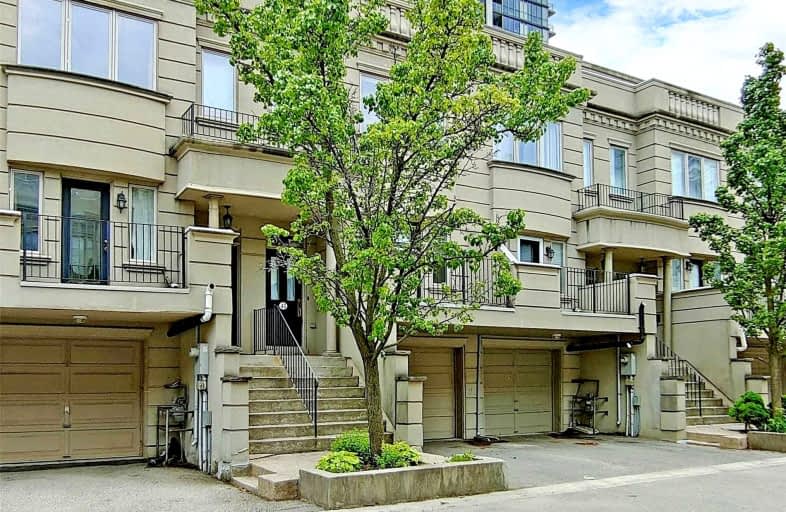Leased on Jun 20, 2022
Note: Property is not currently for sale or for rent.

-
Type: Condo Townhouse
-
Style: 3-Storey
-
Size: 2000 sqft
-
Pets: N
-
Lease Term: No Data
-
Possession: Immed
-
All Inclusive: N
-
Age: No Data
-
Days on Site: 14 Days
-
Added: Jun 06, 2022 (2 weeks on market)
-
Updated:
-
Last Checked: 3 months ago
-
MLS®#: C5650162
-
Listed By: Re/max condos plus corporation, brokerage
Well Maintained Luxury Executive Townhouse. 4 Bedrooms, 4 Bathrooms. High Ceiling. Heart Of North York Luxury Townhouse! Bright And Spacious, High Ceilings, Open Concept Kitchen, Large Bedrooms, Hardwood Floors, Pot Lights, Finished Basement W/Laminate Floor, Steps To Yonge Street, Walking Distance From Subway, Shops And Bus Stops, Restaurants.
Extras
Fridge, Gas Stove, Bosch Dishwasher, Microwave, Washer & Dryer. All Window Covering, Light Fixtures. Water, Sewage, Building Insurance, And Snow Removal Are Included In.
Property Details
Facts for 43 William Poole Way, Toronto
Status
Days on Market: 14
Last Status: Leased
Sold Date: Jun 20, 2022
Closed Date: Jul 01, 2022
Expiry Date: Aug 31, 2022
Sold Price: $4,300
Unavailable Date: Jun 20, 2022
Input Date: Jun 07, 2022
Property
Status: Lease
Property Type: Condo Townhouse
Style: 3-Storey
Size (sq ft): 2000
Area: Toronto
Community: Willowdale East
Availability Date: Immed
Inside
Bedrooms: 4
Bathrooms: 3
Kitchens: 1
Rooms: 8
Den/Family Room: Yes
Patio Terrace: Terr
Unit Exposure: North
Air Conditioning: Central Air
Fireplace: Yes
Laundry: Ensuite
Laundry Level: Lower
Central Vacuum: Y
Washrooms: 3
Utilities
Utilities Included: N
Building
Stories: 01
Basement: None
Heat Type: Forced Air
Heat Source: Gas
Exterior: Concrete
Private Entrance: Y
Special Designation: Unknown
Parking
Parking Included: Yes
Garage Type: Attached
Parking Designation: Owned
Parking Features: Private
Covered Parking Spaces: 1
Total Parking Spaces: 2
Garage: 2
Locker
Locker: None
Fees
Building Insurance Included: Yes
Cable Included: No
Central A/C Included: No
Common Elements Included: Yes
Heating Included: No
Hydro Included: No
Water Included: Yes
Highlights
Amenity: Bbqs Allowed
Feature: Marina
Feature: River/Stream
Feature: School Bus Route
Land
Cross Street: Yonge/Sheppard
Municipality District: Toronto C14
Condo
Condo Registry Office: MTCC
Condo Corp#: 1399
Property Management: Taft Forwood Property Management
Additional Media
- Virtual Tour: https://www.winsold.com/tour/157369
Rooms
Room details for 43 William Poole Way, Toronto
| Type | Dimensions | Description |
|---|---|---|
| Living Main | 3.27 x 6.72 | Hardwood Floor, Combined W/Dining, W/O To Balcony |
| Dining Main | 3.27 x 6.72 | Hardwood Floor, Combined W/Living |
| Kitchen Main | 2.24 x 3.27 | Ceramic Floor, Ceramic Back Splash, O/Looks Family |
| Family Main | 5.82 x 4.74 | Marble Fireplace, Hardwood Floor, Pot Lights |
| Prim Bdrm 2nd | 3.66 x 3.44 | 5 Pc Ensuite, His/Hers Closets |
| Library 2nd | 4.12 x 3.47 | Hardwood Floor |
| Br 3rd | 3.27 x 4.77 | Closet |
| Br 3rd | 3.27 x 4.77 | W/O To Balcony |
| Rec Lower | - | Laminate, Window |
| XXXXXXXX | XXX XX, XXXX |
XXXXXX XXX XXXX |
$X,XXX |
| XXX XX, XXXX |
XXXXXX XXX XXXX |
$X,XXX | |
| XXXXXXXX | XXX XX, XXXX |
XXXXXX XXX XXXX |
$X,XXX |
| XXX XX, XXXX |
XXXXXX XXX XXXX |
$X,XXX | |
| XXXXXXXX | XXX XX, XXXX |
XXXX XXX XXXX |
$X,XXX,XXX |
| XXX XX, XXXX |
XXXXXX XXX XXXX |
$X,XXX,XXX |
| XXXXXXXX XXXXXX | XXX XX, XXXX | $4,300 XXX XXXX |
| XXXXXXXX XXXXXX | XXX XX, XXXX | $4,300 XXX XXXX |
| XXXXXXXX XXXXXX | XXX XX, XXXX | $3,900 XXX XXXX |
| XXXXXXXX XXXXXX | XXX XX, XXXX | $3,900 XXX XXXX |
| XXXXXXXX XXXX | XXX XX, XXXX | $1,520,000 XXX XXXX |
| XXXXXXXX XXXXXX | XXX XX, XXXX | $1,550,000 XXX XXXX |

Cardinal Carter Academy for the Arts
Elementary: CatholicAvondale Alternative Elementary School
Elementary: PublicAvondale Public School
Elementary: PublicClaude Watson School for the Arts
Elementary: PublicSt Edward Catholic School
Elementary: CatholicMcKee Public School
Elementary: PublicAvondale Secondary Alternative School
Secondary: PublicSt Andrew's Junior High School
Secondary: PublicDrewry Secondary School
Secondary: PublicCardinal Carter Academy for the Arts
Secondary: CatholicLoretto Abbey Catholic Secondary School
Secondary: CatholicEarl Haig Secondary School
Secondary: Public- 3 bath
- 4 bed
- 1800 sqft
610-11 Everson Drive, Toronto, Ontario • M2N 7B9 • Willowdale East



