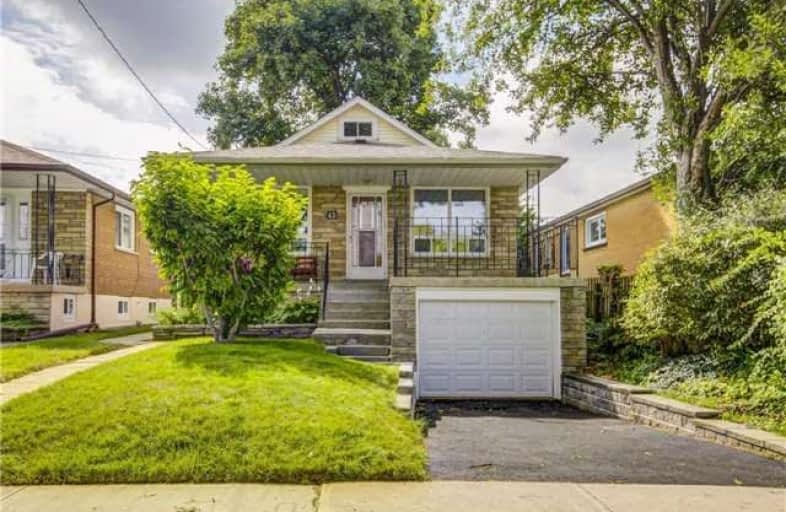Sold on Oct 24, 2018
Note: Property is not currently for sale or for rent.

-
Type: Detached
-
Style: 1 1/2 Storey
-
Lot Size: 35.17 x 135 Feet
-
Age: 51-99 years
-
Taxes: $3,015 per year
-
Days on Site: 8 Days
-
Added: Sep 07, 2019 (1 week on market)
-
Updated:
-
Last Checked: 42 minutes ago
-
MLS®#: E4278168
-
Listed By: Real estate homeward, brokerage
Rare 4 Bedroom, Unlimited Potential, Perfect For A Family. Large Living & Dining Rooms, Eat In Kitchen, High Unspoiled Basement, Separate Entrance, Built-In Garage, Workshop, Cantina, Darkroom, And Spacious, Sunny Backyard Filled With Mature Perennials. Quiet, Family Friendly Street, Just Steps From Schools, Parks, Shopping, Transit And Golden Mile Redevelopment. Lovingly Maintained By The Same Family For Almost 50 Years. Nothing To Do But Move In And Enjoy.
Extras
Incl: Fridge, Stove, Hood, Washer, Dryer, Cac, Gb&E, Roof (2017), Electric Garage Door Opener. Great Mechanics. See Upgrades Sheets For Details. Excl: Darkroom Equipment.
Property Details
Facts for 43 Zenith Drive, Toronto
Status
Days on Market: 8
Last Status: Sold
Sold Date: Oct 24, 2018
Closed Date: Nov 30, 2018
Expiry Date: Dec 16, 2018
Sold Price: $672,000
Unavailable Date: Oct 24, 2018
Input Date: Oct 16, 2018
Prior LSC: Listing with no contract changes
Property
Status: Sale
Property Type: Detached
Style: 1 1/2 Storey
Age: 51-99
Area: Toronto
Community: Clairlea-Birchmount
Availability Date: Tba
Inside
Bedrooms: 4
Bathrooms: 1
Kitchens: 1
Rooms: 7
Den/Family Room: No
Air Conditioning: Central Air
Fireplace: No
Laundry Level: Lower
Central Vacuum: N
Washrooms: 1
Building
Basement: Part Fin
Basement 2: Sep Entrance
Heat Type: Forced Air
Heat Source: Gas
Exterior: Brick
Exterior: Stucco/Plaster
Elevator: N
Water Supply: Municipal
Special Designation: Unknown
Parking
Driveway: Private
Garage Spaces: 1
Garage Type: Built-In
Covered Parking Spaces: 1
Total Parking Spaces: 2
Fees
Tax Year: 2018
Tax Legal Description: Pt Lt 3 Pl 3786
Taxes: $3,015
Land
Cross Street: Birchmount/St Clair
Municipality District: Toronto E04
Fronting On: South
Pool: None
Sewer: Sewers
Lot Depth: 135 Feet
Lot Frontage: 35.17 Feet
Additional Media
- Virtual Tour: https://imaginahome.com/WL/orders/gallery.html?id=390650720
Rooms
Room details for 43 Zenith Drive, Toronto
| Type | Dimensions | Description |
|---|---|---|
| Living Main | 2.72 x 5.11 | O/Looks Frontyard, Hardwood Floor |
| Dining Main | 3.05 x 4.67 | O/Looks Backyard, Hardwood Floor, Closet |
| Kitchen Main | 3.15 x 3.40 | Eat-In Kitchen |
| Master Main | 2.92 x 3.23 | O/Looks Backyard, Hardwood Floor, Closet |
| 2nd Br Main | 2.72 x 3.15 | O/Looks Backyard, Hardwood Floor, Closet |
| 3rd Br 2nd | 2.92 x 3.29 | Hardwood Floor |
| 4th Br 2nd | 2.95 x 3.71 | Hardwood Floor |
| Rec Bsmt | 4.14 x 7.14 |
| XXXXXXXX | XXX XX, XXXX |
XXXX XXX XXXX |
$XXX,XXX |
| XXX XX, XXXX |
XXXXXX XXX XXXX |
$XXX,XXX | |
| XXXXXXXX | XXX XX, XXXX |
XXXXXXX XXX XXXX |
|
| XXX XX, XXXX |
XXXXXX XXX XXXX |
$XXX,XXX | |
| XXXXXXXX | XXX XX, XXXX |
XXXXXXX XXX XXXX |
|
| XXX XX, XXXX |
XXXXXX XXX XXXX |
$XXX,XXX |
| XXXXXXXX XXXX | XXX XX, XXXX | $672,000 XXX XXXX |
| XXXXXXXX XXXXXX | XXX XX, XXXX | $699,000 XXX XXXX |
| XXXXXXXX XXXXXXX | XXX XX, XXXX | XXX XXXX |
| XXXXXXXX XXXXXX | XXX XX, XXXX | $749,000 XXX XXXX |
| XXXXXXXX XXXXXXX | XXX XX, XXXX | XXX XXXX |
| XXXXXXXX XXXXXX | XXX XX, XXXX | $779,000 XXX XXXX |

Norman Cook Junior Public School
Elementary: PublicJ G Workman Public School
Elementary: PublicBirch Cliff Heights Public School
Elementary: PublicSt Joachim Catholic School
Elementary: CatholicGeneral Brock Public School
Elementary: PublicDanforth Gardens Public School
Elementary: PublicCaring and Safe Schools LC3
Secondary: PublicSouth East Year Round Alternative Centre
Secondary: PublicScarborough Centre for Alternative Studi
Secondary: PublicBirchmount Park Collegiate Institute
Secondary: PublicJean Vanier Catholic Secondary School
Secondary: CatholicSATEC @ W A Porter Collegiate Institute
Secondary: Public- 4 bath
- 4 bed
699 Midland Avenue, Toronto, Ontario • M1K 4C7 • Kennedy Park



