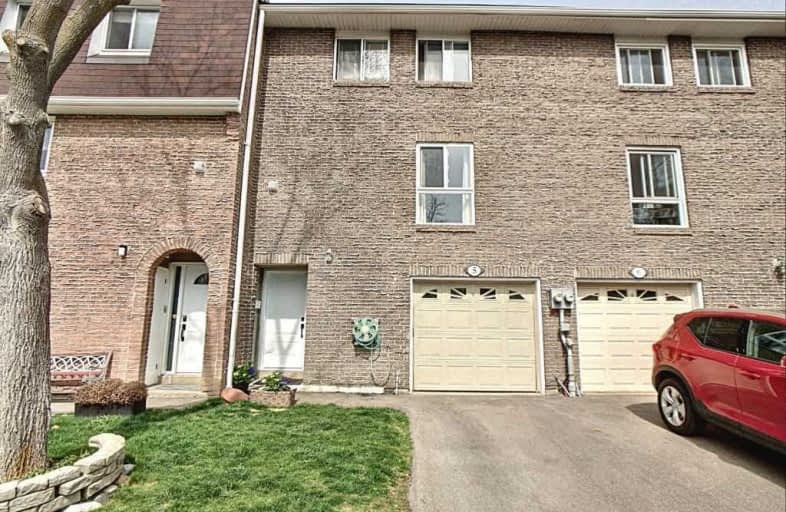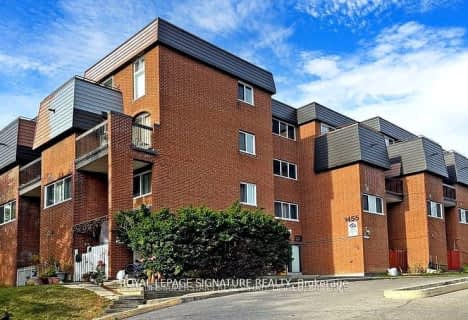Car-Dependent
- Almost all errands require a car.
Good Transit
- Some errands can be accomplished by public transportation.
Somewhat Bikeable
- Most errands require a car.

Seneca School
Elementary: PublicMill Valley Junior School
Elementary: PublicHollycrest Middle School
Elementary: PublicSts Martha & Mary Separate School
Elementary: CatholicNativity of Our Lord Catholic School
Elementary: CatholicMillwood Junior School
Elementary: PublicEtobicoke Year Round Alternative Centre
Secondary: PublicBurnhamthorpe Collegiate Institute
Secondary: PublicSilverthorn Collegiate Institute
Secondary: PublicMartingrove Collegiate Institute
Secondary: PublicGlenforest Secondary School
Secondary: PublicMichael Power/St Joseph High School
Secondary: Catholic-
Pools, Mississauga , Forest Glen Park Splash Pad
3545 Fieldgate Dr, Mississauga ON 2.25km -
Donnybrook Park
43 Loyalist Rd, Toronto ON 5.61km -
Mississauga Valley Park
1275 Mississauga Valley Blvd, Mississauga ON L5A 3R8 6.26km
-
Scotiabank
4715 Tahoe Blvd (Eastgate), Mississauga ON L4W 0B4 1.74km -
HSBC Bank Canada
170 Attwell Dr, Toronto ON M9W 5Z5 4.78km -
TD Bank Financial Group
689 Evans Ave, Etobicoke ON M9C 1A2 4.84km
More about this building
View 431 Mill Road, Toronto- 2 bath
- 4 bed
- 1400 sqft
319-1455 Williamsport Drive, Mississauga, Ontario • L4X 2T5 • Applewood



