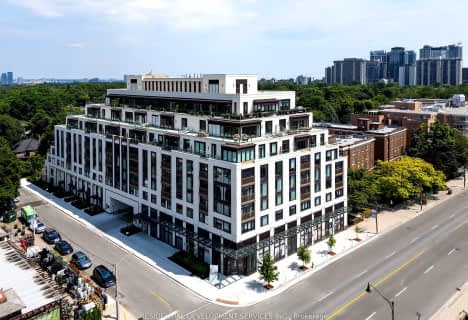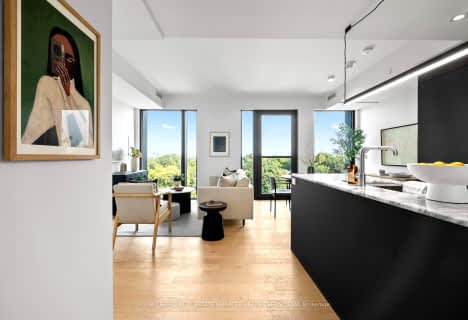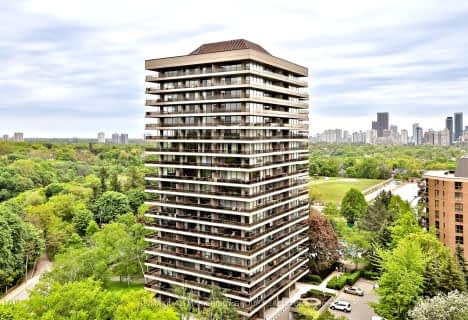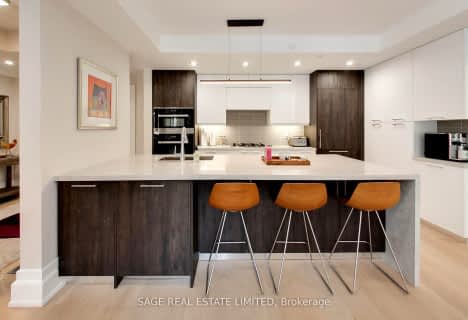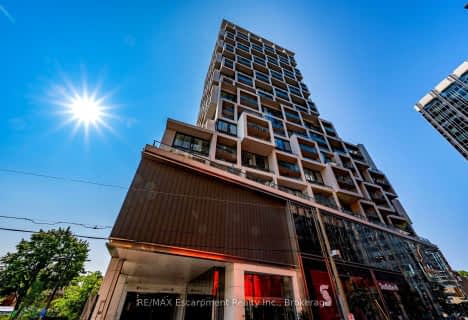Very Walkable
- Most errands can be accomplished on foot.
Excellent Transit
- Most errands can be accomplished by public transportation.
Very Bikeable
- Most errands can be accomplished on bike.

Sunny View Junior and Senior Public School
Elementary: PublicHodgson Senior Public School
Elementary: PublicBlythwood Junior Public School
Elementary: PublicJohn Fisher Junior Public School
Elementary: PublicEglinton Junior Public School
Elementary: PublicMaurice Cody Junior Public School
Elementary: PublicMsgr Fraser College (Midtown Campus)
Secondary: CatholicLeaside High School
Secondary: PublicMarshall McLuhan Catholic Secondary School
Secondary: CatholicNorth Toronto Collegiate Institute
Secondary: PublicLawrence Park Collegiate Institute
Secondary: PublicNorthern Secondary School
Secondary: Public-
Bayview & Eglinton
656 Eglinton Avenue East, Toronto 0.52km -
Metro
656 Eglinton Avenue East, Toronto 0.52km -
Whole Foods Market
1860 Bayview Avenue, Toronto 0.66km
-
The Wine Shop
Metro 656 Eglinton Avenue East Central, Toronto 0.52km -
The Beer Store
609 Roehampton Avenue, Toronto 0.54km -
LCBO
101 Eglinton Avenue East, Toronto 0.84km
-
Gabby's Bistro
Eglinton & Mt. Pleasant 383, Eglinton Avenue East, Toronto 0.14km -
Parkway Restaurant
379 Eglinton Avenue East, Toronto 0.15km -
MJX Juice & Cafe Bar
586 Eglinton Avenue East, Toronto 0.44km
-
Sweet Shady Shack
220 Eglinton Avenue East, Toronto 0.59km -
At Origin Coffee
687 Mount Pleasant Road, Toronto 0.61km -
Tim Hortons
607 Eglinton Avenue East, Toronto 0.62km
-
DUCA Financial Services Credit Union Ltd.
245 Eglinton Avenue East, Toronto 0.45km -
Osuuspankki
Brownlow Avenue, Toronto 0.6km -
CIBC Branch (Cash at ATM only)
1820 Bayview Avenue Unit G, Toronto 0.64km
-
Shell
1800 Bayview Avenue, Toronto 0.61km -
Circle K
1840 Bayview Avenue, North York 0.64km -
Esso
1840 Bayview Avenue, North York 0.67km
-
Club Hampton
815 Mount Pleasant Road, Toronto 0.44km -
FITMOM
745 Mount Pleasant Road, Toronto 0.49km -
CrossFit Metric
756 Mount Pleasant Road, Toronto 0.53km
-
Charlotte Maher Park
550 Roehampton Avenue, Toronto 0.36km -
Charlotte Maher Park
Old Toronto 0.37km -
Bob's Garden Centre
959 Mount Pleasant Road, Toronto 0.58km
-
Toronto Public Library - Mount Pleasant Branch
599 Mount Pleasant Road, Toronto 0.78km -
Toronto Public Library Workers Union
20 Eglinton Avenue East, Toronto 1.08km -
Toronto Public Library - Northern District Branch
40 Orchard View Boulevard, Toronto 1.2km
-
FAT INJECTION
325 Eglinton Avenue East, Toronto 0.25km -
CML HealthCare Laboratory Services
104-586 Eglinton Avenue East, Toronto 0.44km -
Dr. Michael Allan
541 Eglinton Avenue East, Toronto 0.46km
-
Mt Pleasant Pharmacy
245 Eglinton Avenue East, Toronto 0.41km -
HealthShield Compounding Pharmacy
102-586 Eglinton Avenue East, Toronto 0.44km -
Futurity Medical
745 Mount Pleasant Road, Toronto 0.49km
-
Rio Can
81 Roehampton Avenue, Toronto 0.92km -
Atomy Toronto Eglinton Centre
20 Eglinton Avenue East, Toronto 1.08km -
Yonge Eglinton Centre
2300 Yonge Street, Toronto 1.21km
-
Regent Theatre
551 Mount Pleasant Road, Toronto 0.87km -
Cineplex Cinemas Yonge-Eglinton and VIP
2300 Yonge Street, Toronto 1.16km -
Vennersys Cinema Solutions
1920 Yonge Street #200, Toronto 1.63km
-
McMurphy's
381 Eglinton Avenue East, Toronto 0.14km -
Gabby's Bistro
Eglinton & Mt. Pleasant 383, Eglinton Avenue East, Toronto 0.14km -
MJX Juice & Cafe Bar
586 Eglinton Avenue East, Toronto 0.44km
More about this building
View 431 Roehampton Avenue, Toronto- 3 bath
- 3 bed
- 2000 sqft
TH6-934 Mount Pleasant Road, Toronto, Ontario • M4P 2L6 • Mount Pleasant West
- 3 bath
- 3 bed
- 1800 sqft
01-16 Relmar Road, Toronto, Ontario • M5P 2Y5 • Forest Hill South
- 4 bath
- 2 bed
- 2000 sqft
901/9-449 Walmer Road, Toronto, Ontario • M5P 2X9 • Forest Hill South
- — bath
- — bed
- — sqft
513-1 Strathgowan Avenue, Toronto, Ontario • M4N 0B3 • Lawrence Park North
- 2 bath
- 2 bed
- 900 sqft
604-1414 Bayview Avenue, Toronto, Ontario • M4G 3A7 • Mount Pleasant East
- 2 bath
- 2 bed
- 900 sqft
716-5 Soudan Avenue, Toronto, Ontario • M4S 0B1 • Mount Pleasant West
- 2 bath
- 3 bed
- 1000 sqft
511-10 Castlefield Avenue, Toronto, Ontario • M4R 1G3 • Yonge-Eglinton
- 2 bath
- 2 bed
- 1400 sqft
512-2727 Yonge Street, Toronto, Ontario • M4N 3R6 • Lawrence Park South
- 2 bath
- 2 bed
- 1000 sqft
601-20 Avoca Avenue, Toronto, Ontario • M4T 2B8 • Rosedale-Moore Park
- 3 bath
- 3 bed
- 1400 sqft
1603-5 Soudan Avenue, Toronto, Ontario • M4S 0B1 • Mount Pleasant West




