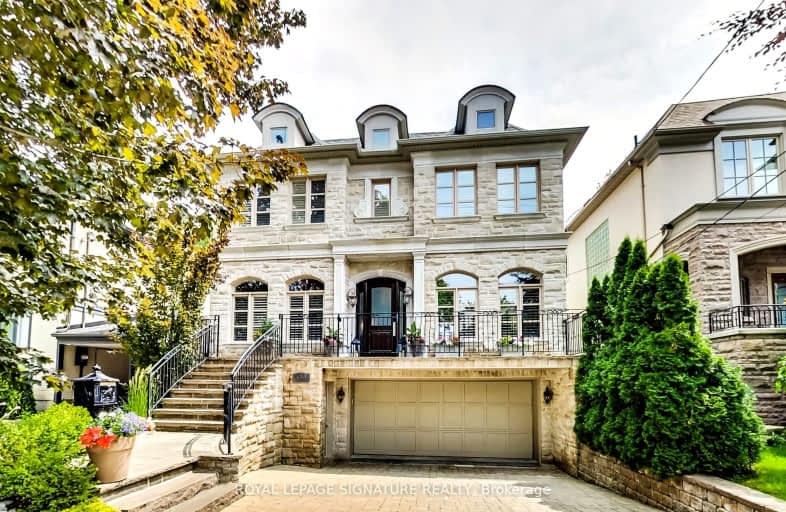Somewhat Walkable
- Some errands can be accomplished on foot.
Good Transit
- Some errands can be accomplished by public transportation.
Bikeable
- Some errands can be accomplished on bike.

Our Lady of the Assumption Catholic School
Elementary: CatholicLedbury Park Elementary and Middle School
Elementary: PublicJohn Ross Robertson Junior Public School
Elementary: PublicSt Margaret Catholic School
Elementary: CatholicJohn Wanless Junior Public School
Elementary: PublicGlenview Senior Public School
Elementary: PublicMsgr Fraser College (Midtown Campus)
Secondary: CatholicJohn Polanyi Collegiate Institute
Secondary: PublicForest Hill Collegiate Institute
Secondary: PublicLoretto Abbey Catholic Secondary School
Secondary: CatholicMarshall McLuhan Catholic Secondary School
Secondary: CatholicLawrence Park Collegiate Institute
Secondary: Public-
Robes Bar And Lounge
3022 Bathurst Street, Toronto, ON M6B 3B6 0.75km -
Safari Bar & Grill
1749 Avenue Road, Toronto, ON M5M 3Y8 0.84km -
MB The Place To Be
3434 Bathurst Street, Toronto, ON M6A 2C3 0.96km
-
Starbucks
1507 Avenue Road, Toronto, ON M5M 3X5 0.57km -
Second Cup
490 Lawrence Avenue W, Toronto, ON M6A 3B7 0.73km -
Tim Hortons
3090 Bathurst Street, North York, ON M6A 2A1 0.74km
-
Anytime Fitness
2739 Yonge St, Toronto, ON M4N 2H9 1.82km -
Dig Deep Cycling & Fitness
3385 Yonge Street, Toronto, ON M4N 1Z7 1.87km -
Fit4Less
235-700 Lawrence Ave W, North York, ON M6A 3B4 2.09km
-
Shoppers Drug Mart
1500 Avenue Road, Toronto, ON M5M 3X2 0.49km -
IDA Peoples Drug Mart
491 Lawrence Avenue W, North York, ON M5M 1C7 0.62km -
Shoppers Drug Mart
528 Lawrence Avenue W, North York, ON M6A 1A1 0.88km
-
Lotus Fine Indian Cuisine
1554 Avenue Road, North York, ON M5M 3X5 0.5km -
Locavore
1552 Avenue Rd., Toronto, ON M5M 3X5 0.5km -
South St. Burger
1542 Avenue Road, North York, ON M5M 3X5 0.5km
-
Lawrence Allen Centre
700 Lawrence Ave W, Toronto, ON M6A 3B4 2.09km -
Lawrence Square
700 Lawrence Ave W, North York, ON M6A 3B4 2.08km -
Yorkdale Shopping Centre
3401 Dufferin Street, Toronto, ON M6A 2T9 2.48km
-
Pusateri's Fine Foods
1539 Avenue Road, North York, ON M5M 3X4 0.54km -
Metro
3090 Bathurst Street, North York, ON M6A 2A1 0.7km -
Tap Kosher Market
3011 Bathurst Street, Toronto, ON M6B 3B5 0.75km
-
LCBO
1838 Avenue Road, Toronto, ON M5M 3Z5 1km -
Wine Rack
2447 Yonge Street, Toronto, ON M4P 2E7 2.25km -
LCBO - Yonge Eglinton Centre
2300 Yonge St, Yonge and Eglinton, Toronto, ON M4P 1E4 2.51km
-
A.M.A. Tire & Service Centre
3390 Bathurst Street, Toronto, ON M6A 2B9 0.91km -
7-Eleven
3587 Bathurst Street, Toronto, ON M6A 2E2 1.42km -
VIP Carwash
3595 Bathurst Street, North York, ON M6A 2E2 1.45km
-
Cineplex Cinemas Yorkdale
Yorkdale Shopping Centre, 3401 Dufferin Street, Toronto, ON M6A 2T9 2.33km -
Cineplex Cinemas
2300 Yonge Street, Toronto, ON M4P 1E4 2.5km -
Mount Pleasant Cinema
675 Mt Pleasant Rd, Toronto, ON M4S 2N2 3.26km
-
Toronto Public Library
Barbara Frum, 20 Covington Rd, Toronto, ON M6A 0.8km -
Toronto Public Library
3083 Yonge Street, Toronto, ON M4N 2K7 1.67km -
Toronto Public Library
2140 Avenue Road, Toronto, ON M5M 4M7 1.92km
-
Baycrest
3560 Bathurst Street, North York, ON M6A 2E1 1.29km -
MCI Medical Clinics
160 Eglinton Avenue E, Toronto, ON M4P 3B5 2.79km -
Sunnybrook Health Sciences Centre
2075 Bayview Avenue, Toronto, ON M4N 3M5 3.74km
-
88 Erskine Dog Park
Toronto ON 2.32km -
Forest Hill Road Park
179A Forest Hill Rd, Toronto ON 3.02km -
Dogs Off-Leash Area
Toronto ON 3.13km
-
CIBC
1623 Ave Rd (at Woburn Ave.), Toronto ON M5M 3X8 0.6km -
TD Bank Financial Group
3174 Yonge St (at Bedford Park Ave), Toronto ON M4N 2L1 1.67km -
TD Bank Financial Group
3757 Bathurst St (Wilson Ave), Downsview ON M3H 3M5 1.95km
- — bath
- — bed
- — sqft
379 Glencairn Avenue, Toronto, Ontario • M5N 1V2 • Lawrence Park South
- 4 bath
- 4 bed
- 1500 sqft
105 Lascelles Boulevard, Toronto, Ontario • M5P 2E5 • Yonge-Eglinton
- 5 bath
- 4 bed
- 2000 sqft
116 Deloraine Avenue, Toronto, Ontario • M5M 2A9 • Lawrence Park North
- 5 bath
- 4 bed
- 2500 sqft
629 Woburn Avenue, Toronto, Ontario • M5M 1M2 • Bedford Park-Nortown














