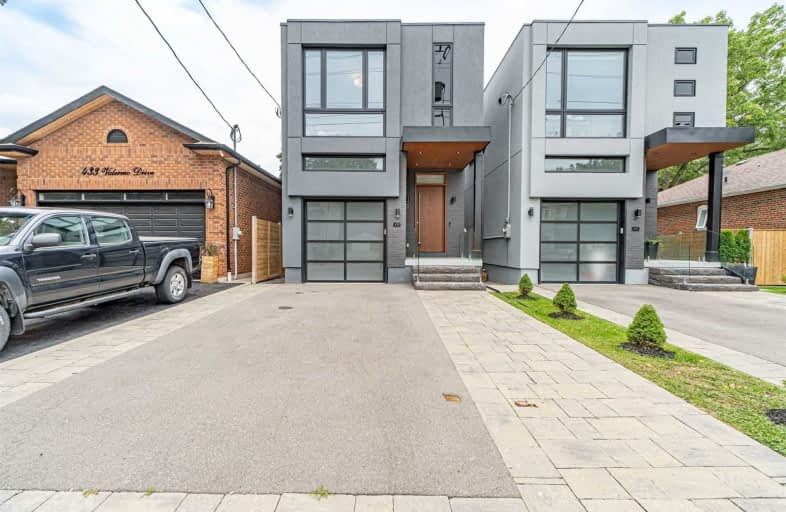
École intermédiaire École élémentaire Micheline-Saint-Cyr
Elementary: Public
1.90 km
St Josaphat Catholic School
Elementary: Catholic
1.90 km
Lanor Junior Middle School
Elementary: Public
0.36 km
Christ the King Catholic School
Elementary: Catholic
1.53 km
Sir Adam Beck Junior School
Elementary: Public
0.76 km
James S Bell Junior Middle School
Elementary: Public
1.75 km
Peel Alternative South
Secondary: Public
3.36 km
Etobicoke Year Round Alternative Centre
Secondary: Public
3.06 km
Peel Alternative South ISR
Secondary: Public
3.36 km
Lakeshore Collegiate Institute
Secondary: Public
1.95 km
Gordon Graydon Memorial Secondary School
Secondary: Public
3.36 km
Father John Redmond Catholic Secondary School
Secondary: Catholic
2.50 km







