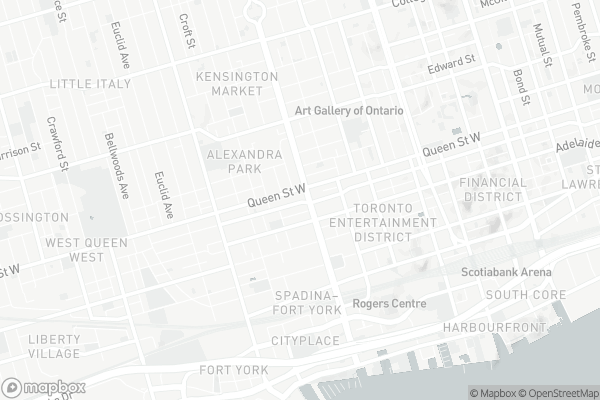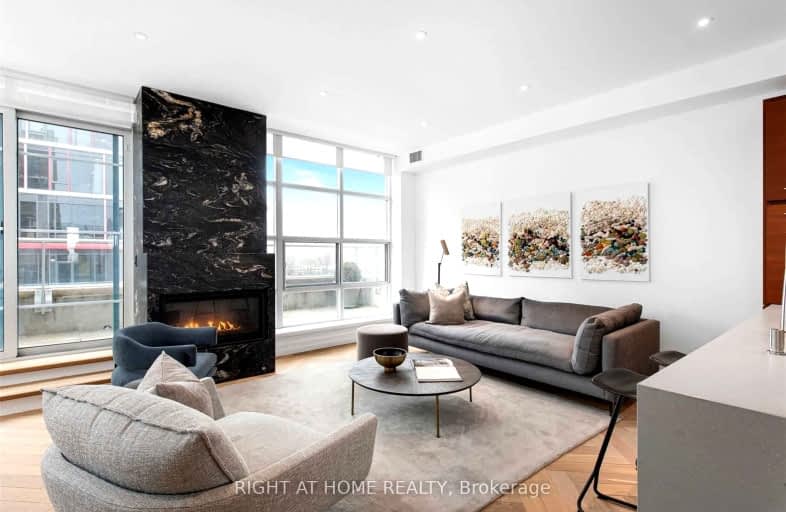Walker's Paradise
- Daily errands do not require a car.
Rider's Paradise
- Daily errands do not require a car.
Biker's Paradise
- Daily errands do not require a car.

Downtown Vocal Music Academy of Toronto
Elementary: PublicALPHA Alternative Junior School
Elementary: PublicBeverley School
Elementary: PublicOgden Junior Public School
Elementary: PublicSt Mary Catholic School
Elementary: CatholicRyerson Community School Junior Senior
Elementary: PublicOasis Alternative
Secondary: PublicCity School
Secondary: PublicSubway Academy II
Secondary: PublicHeydon Park Secondary School
Secondary: PublicContact Alternative School
Secondary: PublicSt Joseph's College School
Secondary: Catholic-
Winstons Grocery
430 Queen Street West, Toronto 0.12km -
Fresh & Wild Food Market
69 Spadina Avenue, Toronto 0.3km -
Kai Wei Supermarket
253 Spadina Avenue, Toronto 0.45km
-
B & W Wines
134 Peter Street Suite 1502, Toronto 0.25km -
Peter Pan Bistro
373 Queen Street West, Toronto 0.3km -
Peter Pantry
371 Queen Street West, Toronto 0.31km
-
bb.q Chicken Richmond & Spadina
431 Richmond Street West, Toronto 0.04km -
Le Gourmand
152 Spadina Avenue, Toronto 0.04km -
Kupfert & Kim
140 Spadina Avenue, Toronto 0.05km
-
Starbucks
438 Richmond Street West Suite 4, Toronto 0.03km -
Pilot Coffee Roasters
439 Richmond Street West, Toronto 0.04km -
Le Gourmand
152 Spadina Avenue, Toronto 0.04km
-
TD Canada Trust Branch and ATM
443 Queen Street West, Toronto 0.05km -
CIBC Branch with ATM
378 Queen Street West, Toronto 0.15km -
RBC Royal Bank
434 &, 436 King Street West, Toronto 0.32km
-
Petro-Canada
55 Spadina Avenue, Toronto 0.41km -
Shell
38 Spadina Avenue, Toronto 0.44km -
Less Emissions
500-160 John Street, Toronto 0.49km
-
Yoga Tree Richmond Spadina
140 Spadina Avenue, Toronto 0.05km -
Arzadon Fitness
460 Richmond Street West Suite 100, Toronto 0.07km -
Performance Academy
475 Queen Street West, Toronto 0.08km
-
Park People
401 Richmond Street West Studio 119, Toronto 0.15km -
20 Vanauley Garden
20 Vanauley Street, Toronto 0.2km -
St. Andrew's Off Leash Dog Park
450 Adelaide Street West, Toronto 0.25km
-
The Copp Clark Co
Wellington Street West, Toronto 0.61km -
Dorothy H. Hoover Library
113 McCaul Street, Toronto 0.8km -
NCA Exam Help | NCA Notes and Tutoring
Neo (Concord CityPlace, 4G-1922 Spadina Avenue, Toronto 0.82km
-
NDcare Naturopathic Clinics
200 Spadina Avenue, Toronto 0.25km -
Medical Hub
77 Peter Street, Toronto 0.38km -
Center Hed Medica
280 Spadina Av, Toronto 0.47km
-
Well.ca Pharmacy
449 Queen Street West, Toronto 0.06km -
Cadence Pharmacy
200 Spadina Avenue, Toronto 0.26km -
Shoppers Drug Mart
500 King Street West, Toronto 0.3km
-
Queen Boutique
55 Queen Street West, Toronto 0.13km -
TagBuy.com
348 Queen Street West, Toronto 0.18km -
Chinatown Centre
222 Spadina Avenue, Toronto 0.35km
-
Video Cabaret
408 Queen Street West, Toronto 0.1km -
Socialive Media INC.
388 Richmond Street West, Toronto 0.13km -
Necessary Angel Theatre
401 Richmond Street West #393, Toronto 0.15km
-
Fresh Restaurants
147 Spadina Avenue, Toronto 0.09km -
The Cameron House
408 Queen Street West, Toronto 0.09km -
Wide Open
139A Spadina Avenue, Toronto 0.11km
More about this building
View 438 Richmond Street West, Toronto- 2 bath
- 3 bed
- 1200 sqft
410-832 Bay Street, Toronto, Ontario • M5S 1Z6 • Bay Street Corridor
- 2 bath
- 2 bed
- 800 sqft
1403-357 King Street West, Toronto, Ontario • M5V 0S7 • Waterfront Communities C01
- 2 bath
- 3 bed
- 800 sqft
2211-19 Bathurst Street, Toronto, Ontario • M5V 0N2 • Waterfront Communities C01
- 2 bath
- 3 bed
- 1200 sqft
2610-832 Bay Street, Toronto, Ontario • M5S 1Z6 • Bay Street Corridor
- 2 bath
- 2 bed
- 1200 sqft
7010-388 Yonge Street, Toronto, Ontario • M5B 0A4 • Bay Street Corridor
- 2 bath
- 3 bed
- 1000 sqft
PH18-543 Richmond Street West, Toronto, Ontario • M5V 0W9 • Waterfront Communities C01
- 2 bath
- 3 bed
- 800 sqft
4301-15 Mercer Street, Toronto, Ontario • M5V 1H2 • Waterfront Communities C01
- 2 bath
- 3 bed
- 1000 sqft
3705-15 Mercer Street, Toronto, Ontario • M5V 0T8 • Waterfront Communities C01
- 2 bath
- 2 bed
- 1000 sqft
4201-3 Gloucester Street, Toronto, Ontario • M4Y 0C6 • Church-Yonge Corridor
- 2 bath
- 2 bed
- 1200 sqft
1902-5 Mariner Terrace, Toronto, Ontario • M5V 3V9 • Waterfront Communities C01
- 2 bath
- 3 bed
- 1000 sqft
308-238 Simcoe Street South, Toronto, Ontario • M5T 3B9 • Kensington-Chinatown













