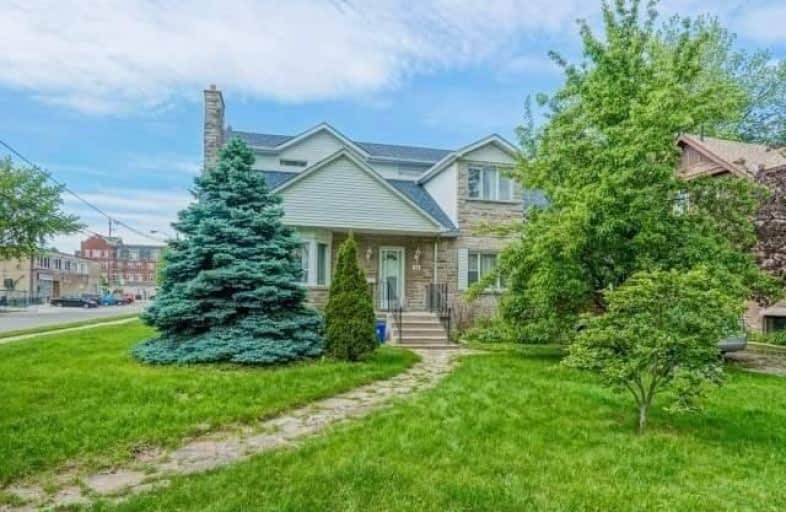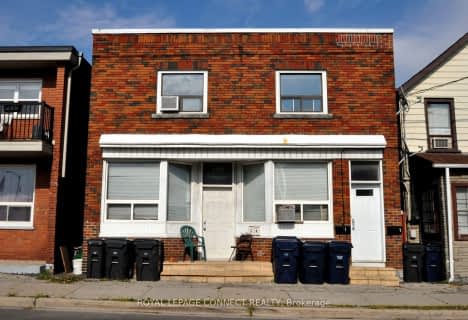Sold on Feb 20, 2020
Note: Property is not currently for sale or for rent.

-
Type: Detached
-
Style: Sidesplit 4
-
Lot Size: 56 x 146 Feet
-
Age: No Data
-
Taxes: $5,400 per year
-
Days on Site: 66 Days
-
Added: Dec 16, 2019 (2 months on market)
-
Updated:
-
Last Checked: 1 month ago
-
MLS®#: W4653831
-
Listed By: Bay street group inc., brokerage
*Rare Offer Corner Lot Big House W/ Two Streets Accesses! *Potential For 2 Divided Land*More Than 4000 Sq Ft W/7 +3 Bms**Huge Lot 56X146**2 Separated Driveways And 2 Garages From Each Side Of The House*Surround By Lots Of New Dividend Lots&New Built House*Immaculate Addition Built On 1997*Separate Entrance To Finished Basement W/2 Bedroom+Kitchen+Bathroom**Steps To Street Car, Park, Restaurants And All Amenities. Close To The Lake Ontario,Hwy 427/Qew/Gardiner
Extras
A Home With Endless Possibilities! Existing Appliances, Window Coverings, Light Fixtures. **2 Extra Storage Rooms On The Upper Lever. Permit Available For The Addition**Huge 2 Separate Driveways On The Different Sides**
Property Details
Facts for 44 Ash Crescent, Toronto
Status
Days on Market: 66
Last Status: Sold
Sold Date: Feb 20, 2020
Closed Date: Jun 01, 2020
Expiry Date: Mar 16, 2020
Sold Price: $1,390,000
Unavailable Date: Feb 20, 2020
Input Date: Dec 16, 2019
Property
Status: Sale
Property Type: Detached
Style: Sidesplit 4
Area: Toronto
Community: Long Branch
Availability Date: Tba
Inside
Bedrooms: 8
Bedrooms Plus: 2
Bathrooms: 3
Kitchens: 1
Kitchens Plus: 1
Rooms: 15
Den/Family Room: Yes
Air Conditioning: Central Air
Fireplace: Yes
Washrooms: 3
Building
Basement: Apartment
Basement 2: Sep Entrance
Heat Type: Forced Air
Heat Source: Gas
Exterior: Brick
Exterior: Stone
Water Supply: Municipal
Special Designation: Unknown
Parking
Driveway: Private
Garage Spaces: 2
Garage Type: Built-In
Covered Parking Spaces: 10
Total Parking Spaces: 12
Fees
Tax Year: 2019
Tax Legal Description: Plan 1545 W Pt Lot 131
Taxes: $5,400
Highlights
Feature: Beach
Feature: Public Transit
Feature: School
Land
Cross Street: Lakeshore & Twenty E
Municipality District: Toronto W06
Fronting On: North
Pool: None
Sewer: Sewers
Lot Depth: 146 Feet
Lot Frontage: 56 Feet
Additional Media
- Virtual Tour: https://uniquevtour.com/vtour/44-ash-crescent-etobicoke-on
Rooms
Room details for 44 Ash Crescent, Toronto
| Type | Dimensions | Description |
|---|---|---|
| Living Main | 4.55 x 4.88 | Hardwood Floor |
| Dining Main | 4.55 x 3.80 | Hardwood Floor |
| Kitchen Main | 5.85 x 4.75 | Ceramic Floor |
| Master Main | 4.30 x 3.75 | Hardwood Floor |
| 2nd Br Main | 3.20 x 3.70 | Hardwood Floor |
| 3rd Br Main | 4.30 x 2.88 | Hardwood Floor |
| 4th Br Upper | 4.25 x 3.90 | Hardwood Floor |
| 5th Br Upper | 5.50 x 4.70 | Hardwood Floor |
| Br Upper | 4.56 x 3.80 | Hardwood Floor |
| Living Bsmt | 4.50 x 4.88 | Ceramic Floor |
| Br Bsmt | 3.45 x 2.90 | |
| Br Bsmt | - |
| XXXXXXXX | XXX XX, XXXX |
XXXX XXX XXXX |
$X,XXX,XXX |
| XXX XX, XXXX |
XXXXXX XXX XXXX |
$X,XXX,XXX | |
| XXXXXXXX | XXX XX, XXXX |
XXXXXXX XXX XXXX |
|
| XXX XX, XXXX |
XXXXXX XXX XXXX |
$X,XXX,XXX | |
| XXXXXXXX | XXX XX, XXXX |
XXXXXXX XXX XXXX |
|
| XXX XX, XXXX |
XXXXXX XXX XXXX |
$X,XXX,XXX | |
| XXXXXXXX | XXX XX, XXXX |
XXXXXXX XXX XXXX |
|
| XXX XX, XXXX |
XXXXXX XXX XXXX |
$X,XXX,XXX | |
| XXXXXXXX | XXX XX, XXXX |
XXXXXXX XXX XXXX |
|
| XXX XX, XXXX |
XXXXXX XXX XXXX |
$X,XXX,XXX | |
| XXXXXXXX | XXX XX, XXXX |
XXXXXXXX XXX XXXX |
|
| XXX XX, XXXX |
XXXXXX XXX XXXX |
$X,XXX,XXX | |
| XXXXXXXX | XXX XX, XXXX |
XXXXXXXX XXX XXXX |
|
| XXX XX, XXXX |
XXXXXX XXX XXXX |
$X,XXX,XXX |
| XXXXXXXX XXXX | XXX XX, XXXX | $1,390,000 XXX XXXX |
| XXXXXXXX XXXXXX | XXX XX, XXXX | $1,499,000 XXX XXXX |
| XXXXXXXX XXXXXXX | XXX XX, XXXX | XXX XXXX |
| XXXXXXXX XXXXXX | XXX XX, XXXX | $1,499,000 XXX XXXX |
| XXXXXXXX XXXXXXX | XXX XX, XXXX | XXX XXXX |
| XXXXXXXX XXXXXX | XXX XX, XXXX | $1,518,000 XXX XXXX |
| XXXXXXXX XXXXXXX | XXX XX, XXXX | XXX XXXX |
| XXXXXXXX XXXXXX | XXX XX, XXXX | $1,638,000 XXX XXXX |
| XXXXXXXX XXXXXXX | XXX XX, XXXX | XXX XXXX |
| XXXXXXXX XXXXXX | XXX XX, XXXX | $1,638,000 XXX XXXX |
| XXXXXXXX XXXXXXXX | XXX XX, XXXX | XXX XXXX |
| XXXXXXXX XXXXXX | XXX XX, XXXX | $1,650,000 XXX XXXX |
| XXXXXXXX XXXXXXXX | XXX XX, XXXX | XXX XXXX |
| XXXXXXXX XXXXXX | XXX XX, XXXX | $1,789,000 XXX XXXX |

The Holy Trinity Catholic School
Elementary: CatholicÉcole intermédiaire École élémentaire Micheline-Saint-Cyr
Elementary: PublicSt Josaphat Catholic School
Elementary: CatholicTwentieth Street Junior School
Elementary: PublicChrist the King Catholic School
Elementary: CatholicJames S Bell Junior Middle School
Elementary: PublicEtobicoke Year Round Alternative Centre
Secondary: PublicLakeshore Collegiate Institute
Secondary: PublicGordon Graydon Memorial Secondary School
Secondary: PublicEtobicoke School of the Arts
Secondary: PublicFather John Redmond Catholic Secondary School
Secondary: CatholicBishop Allen Academy Catholic Secondary School
Secondary: Catholic- 3 bath
- 8 bed
18 Muskoka Avenue, Toronto, Ontario • M8W 1H3 • Long Branch
- 5 bath
- 8 bed
- 3500 sqft
199 Islington Avenue, Toronto, Ontario • M8V 3B8 • New Toronto
- 7 bath
- 9 bed
115 Tenth Street, Toronto, Ontario • M8V 3E9 • New Toronto





