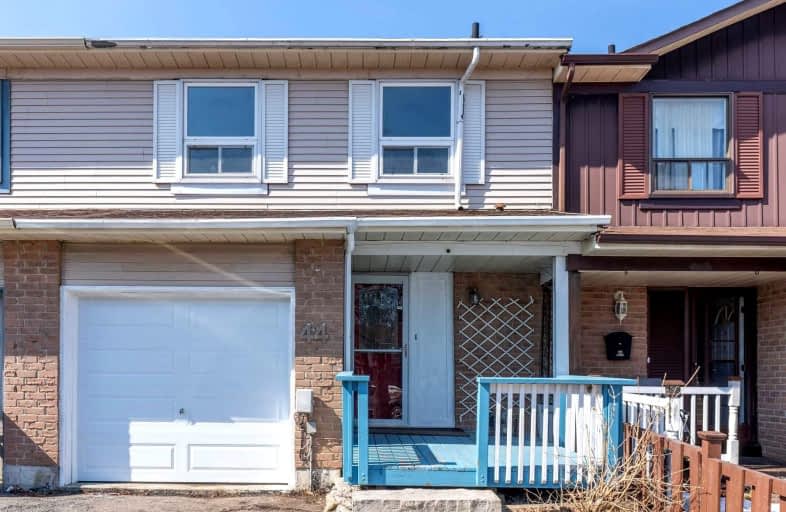
3D Walkthrough

St Florence Catholic School
Elementary: Catholic
0.76 km
Lucy Maud Montgomery Public School
Elementary: Public
0.95 km
St Columba Catholic School
Elementary: Catholic
0.20 km
Grey Owl Junior Public School
Elementary: Public
0.38 km
Emily Carr Public School
Elementary: Public
0.18 km
Alexander Stirling Public School
Elementary: Public
0.69 km
Maplewood High School
Secondary: Public
5.30 km
St Mother Teresa Catholic Academy Secondary School
Secondary: Catholic
0.58 km
West Hill Collegiate Institute
Secondary: Public
3.62 km
Woburn Collegiate Institute
Secondary: Public
3.41 km
Lester B Pearson Collegiate Institute
Secondary: Public
1.36 km
St John Paul II Catholic Secondary School
Secondary: Catholic
1.87 km


