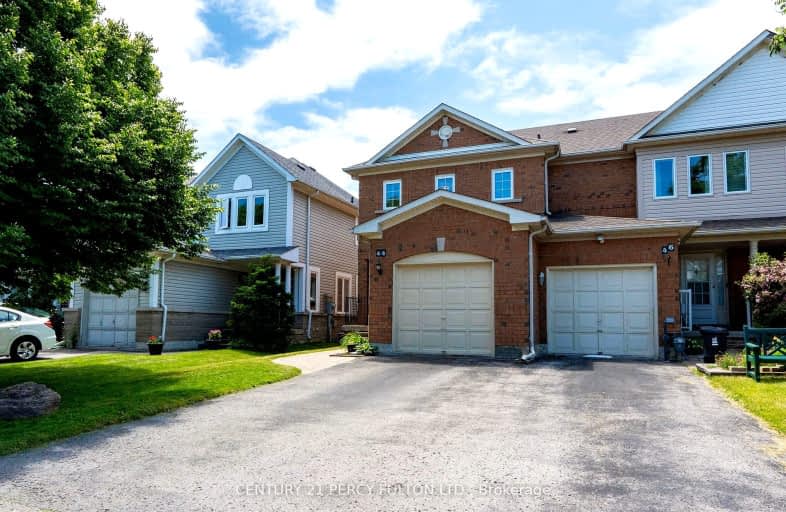Somewhat Walkable
- Some errands can be accomplished on foot.
68
/100
Good Transit
- Some errands can be accomplished by public transportation.
62
/100
Bikeable
- Some errands can be accomplished on bike.
53
/100

ÉÉC Saint-Michel
Elementary: Catholic
1.58 km
William G Davis Junior Public School
Elementary: Public
1.09 km
Centennial Road Junior Public School
Elementary: Public
1.60 km
Joseph Howe Senior Public School
Elementary: Public
1.15 km
Charlottetown Junior Public School
Elementary: Public
0.81 km
St Brendan Catholic School
Elementary: Catholic
1.19 km
Maplewood High School
Secondary: Public
4.94 km
West Hill Collegiate Institute
Secondary: Public
4.23 km
Sir Oliver Mowat Collegiate Institute
Secondary: Public
0.55 km
St John Paul II Catholic Secondary School
Secondary: Catholic
5.18 km
Dunbarton High School
Secondary: Public
5.31 km
St Mary Catholic Secondary School
Secondary: Catholic
6.72 km
-
Adam's Park
2 Rozell Rd, Toronto ON 1.85km -
Kinsmen Park
Sandy Beach Rd, Pickering ON 7.21km -
Thomson Memorial Park
1005 Brimley Rd, Scarborough ON M1P 3E8 9.78km
-
RBC Royal Bank
865 Milner Ave (Morningside), Scarborough ON M1B 5N6 5.43km -
CIBC
5074 Sheppard Ave E (at Markham Rd.), Scarborough ON M1S 4N3 8.54km -
RBC Royal Bank
3091 Lawrence Ave E, Scarborough ON M1H 1A1 8.89km



