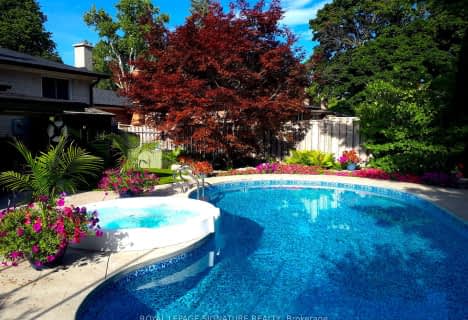
Galloway Road Public School
Elementary: Public
0.91 km
West Hill Public School
Elementary: Public
0.29 km
St Martin De Porres Catholic School
Elementary: Catholic
0.60 km
St Margaret's Public School
Elementary: Public
0.61 km
Eastview Public School
Elementary: Public
1.41 km
Joseph Brant Senior Public School
Elementary: Public
1.28 km
Native Learning Centre East
Secondary: Public
2.77 km
Maplewood High School
Secondary: Public
1.47 km
West Hill Collegiate Institute
Secondary: Public
0.45 km
Woburn Collegiate Institute
Secondary: Public
3.15 km
St John Paul II Catholic Secondary School
Secondary: Catholic
2.19 km
Sir Wilfrid Laurier Collegiate Institute
Secondary: Public
2.80 km












