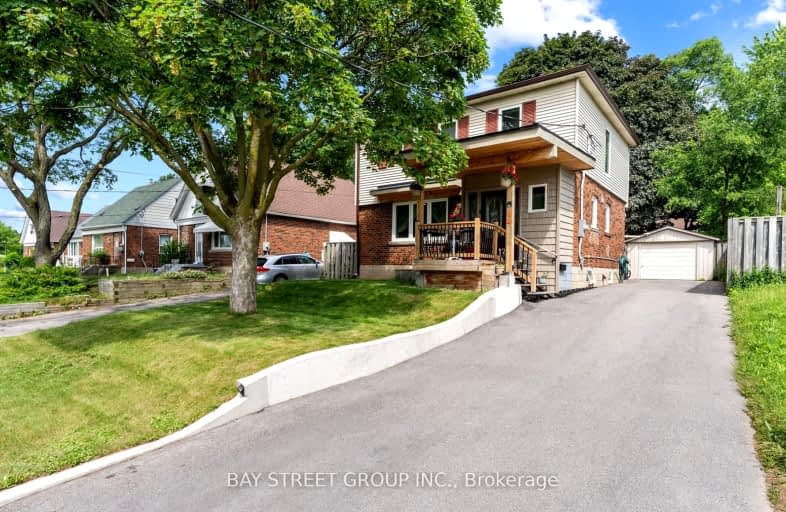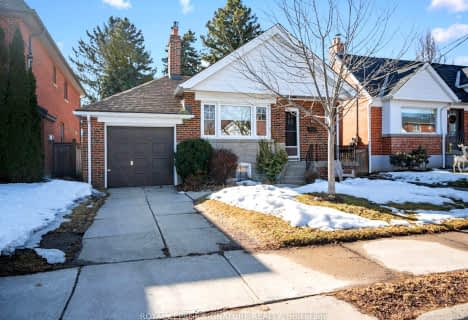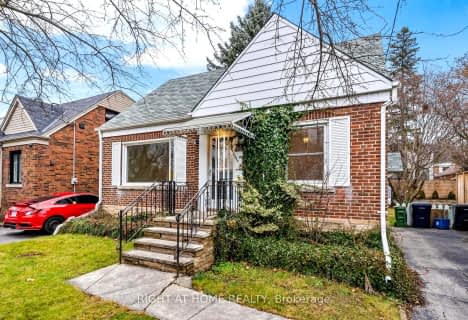Somewhat Walkable
- Some errands can be accomplished on foot.
Good Transit
- Some errands can be accomplished by public transportation.
Bikeable
- Some errands can be accomplished on bike.

Victoria Park Elementary School
Elementary: PublicO'Connor Public School
Elementary: PublicSelwyn Elementary School
Elementary: PublicRegent Heights Public School
Elementary: PublicClairlea Public School
Elementary: PublicOur Lady of Fatima Catholic School
Elementary: CatholicEast York Alternative Secondary School
Secondary: PublicWinston Churchill Collegiate Institute
Secondary: PublicMalvern Collegiate Institute
Secondary: PublicWexford Collegiate School for the Arts
Secondary: PublicSATEC @ W A Porter Collegiate Institute
Secondary: PublicSenator O'Connor College School
Secondary: Catholic-
Sunrise Bar & Grill
1416 Victoria Park Avenue, East York, ON M4A 2M1 0.43km -
The Beaver & Firkin
16 Lebovic Ave, Scarborough, ON M1L 4V9 0.56km -
Frog and the Crown
1871 O'Connor Drive, Toronto, ON M4A 1X1 0.66km
-
Tim Hortons
1 Eglinton Square, Unit 121, Scarborough, ON M1L 2K1 0.48km -
Real Fruit Bubble Tea
1 Eglinton Square, Toronto, ON M1L 2K1 0.5km -
D-Spot Dessert Cafe & Bistro
51 Lebovic Avenue, Toronto, ON M1L 0H2 0.6km
-
MIND-SET Strength & Conditioning
59 Comstock Road, Unit 3, Scarborough, ON M1L 2G6 0.58km -
F45 Training Golden Mile
69 Lebovic Avenue, Unit 107-109, Scarborough, ON M1L 4T7 0.7km -
Fit4Less
1880 Eglinton Ave E, Scarborough, ON M1L 2L1 0.71km
-
Shoppers Drug Mart
70 Eglinton Square Boulevard, Toronto, ON M1L 2K1 0.51km -
Eglinton Town Pharmacy
1-127 Lebovic Avenue, Scarborough, ON M1L 4V9 0.57km -
Loblaw Pharmacy
1880 Eglinton Avenue E, Scarborough, ON M1L 2L1 0.66km
-
Ital Vital
741 Pharmacy Avenue, Scarborough, ON M1L 3J4 0.34km -
Outtakes
22 Lebovic Avenue, Toronto, ON M1L 4V9 0.56km -
Sunrise Bar & Grill
1416 Victoria Park Avenue, East York, ON M4A 2M1 0.43km
-
Eglinton Square
1 Eglinton Square, Toronto, ON M1L 2K1 0.52km -
Eglinton Town Centre
1901 Eglinton Avenue E, Toronto, ON M1L 2L6 0.67km -
SmartCentres - Scarborough
1900 Eglinton Avenue E, Scarborough, ON M1L 2L9 0.85km
-
Metro
40 Eglinton Square, Eglinton Square Shopping Centre, Toronto, ON M1L 2K1 0.52km -
Famous Cash & Carry
1871 O'connor Dr, North York, ON M4A 1X1 0.67km -
Saks Fine Foods
1677 O'connor Dr, North York, ON M4A 1W5 0.7km
-
LCBO
1900 Eglinton Avenue E, Eglinton & Warden Smart Centre, Toronto, ON M1L 2L9 1.1km -
Beer & Liquor Delivery Service Toronto
Toronto, ON 3.62km -
LCBO - Coxwell
1009 Coxwell Avenue, East York, ON M4C 3G4 3.69km
-
Petro-Canada
1896 Eglinton Ave E, Scarborough, ON M1L 2L9 0.72km -
Mister Transmission
1656 O'Connor Drive, North York, ON M4A 1W4 0.85km -
Warden Esso
2 Upton Road, Scarborough, ON M1L 2B8 1km
-
Cineplex Odeon Eglinton Town Centre Cinemas
22 Lebovic Avenue, Toronto, ON M1L 4V9 0.56km -
Cineplex VIP Cinemas
12 Marie Labatte Road, unit B7, Toronto, ON M3C 0H9 4.37km -
Fox Theatre
2236 Queen St E, Toronto, ON M4E 1G2 5.28km
-
Toronto Public Library - Eglinton Square
Eglinton Square Shopping Centre, 1 Eglinton Square, Unit 126, Toronto, ON M1L 2K1 0.54km -
Dawes Road Library
416 Dawes Road, Toronto, ON M4B 2E8 2.07km -
Victoria Village Public Library
184 Sloane Avenue, Toronto, ON M4A 2C5 2.26km
-
Providence Healthcare
3276 Saint Clair Avenue E, Toronto, ON M1L 1W1 1.32km -
Michael Garron Hospital
825 Coxwell Avenue, East York, ON M4C 3E7 4.08km -
Scarborough General Hospital Medical Mall
3030 Av Lawrence E, Scarborough, ON M1P 2T7 5.55km
-
Wigmore Park
Elvaston Dr, Toronto ON 1.74km -
Maida Vale Park
2.25km -
Taylor Creek Park
200 Dawes Rd (at Crescent Town Rd.), Toronto ON M4C 5M8 2.74km
-
TD Bank Financial Group
2428 Eglinton Ave E (Kennedy Rd.), Scarborough ON M1K 2P7 2.68km -
Scotiabank
2154 Lawrence Ave E (Birchmount & Lawrence), Toronto ON M1R 3A8 3.21km -
BMO Bank of Montreal
2739 Eglinton Ave E (at Brimley Rd), Toronto ON M1K 2S2 4.22km
- 4 bath
- 4 bed
- 1500 sqft
29 Glencrest Boulevard, Toronto, Ontario • M4B 1L2 • O'Connor-Parkview














