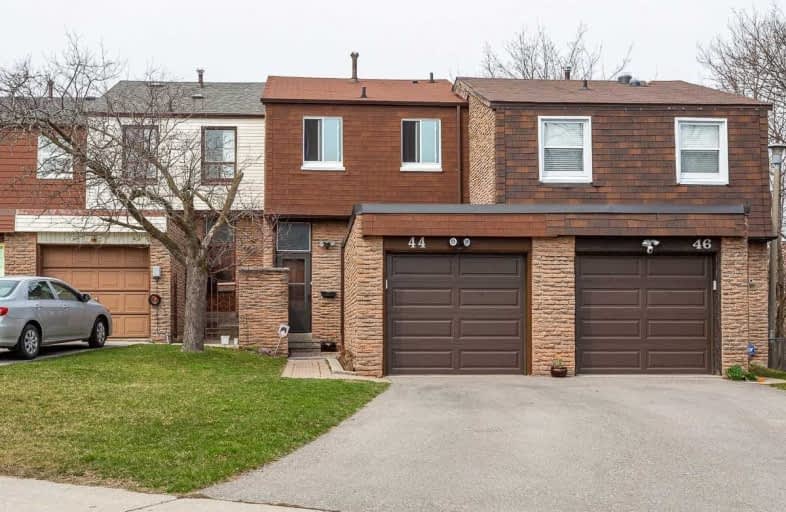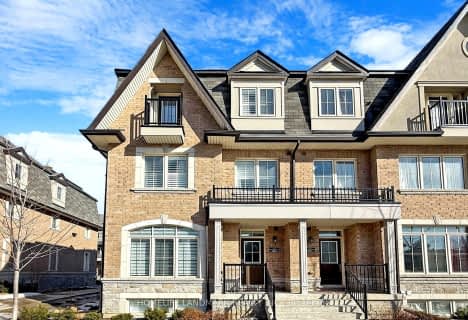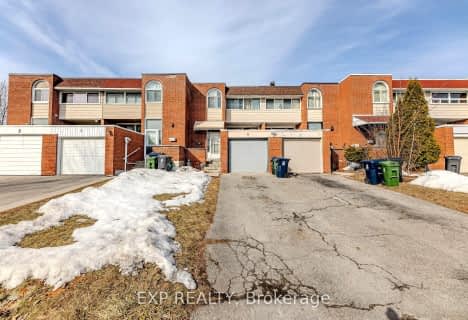
3D Walkthrough

St Sylvester Catholic School
Elementary: Catholic
1.00 km
Timberbank Junior Public School
Elementary: Public
0.98 km
Brookmill Boulevard Junior Public School
Elementary: Public
0.31 km
St Aidan Catholic School
Elementary: Catholic
0.31 km
Silver Springs Public School
Elementary: Public
0.90 km
David Lewis Public School
Elementary: Public
1.17 km
Msgr Fraser College (Midland North)
Secondary: Catholic
1.09 km
L'Amoreaux Collegiate Institute
Secondary: Public
0.63 km
Stephen Leacock Collegiate Institute
Secondary: Public
1.79 km
Dr Norman Bethune Collegiate Institute
Secondary: Public
1.52 km
Sir John A Macdonald Collegiate Institute
Secondary: Public
1.71 km
Mary Ward Catholic Secondary School
Secondary: Catholic
1.68 km






