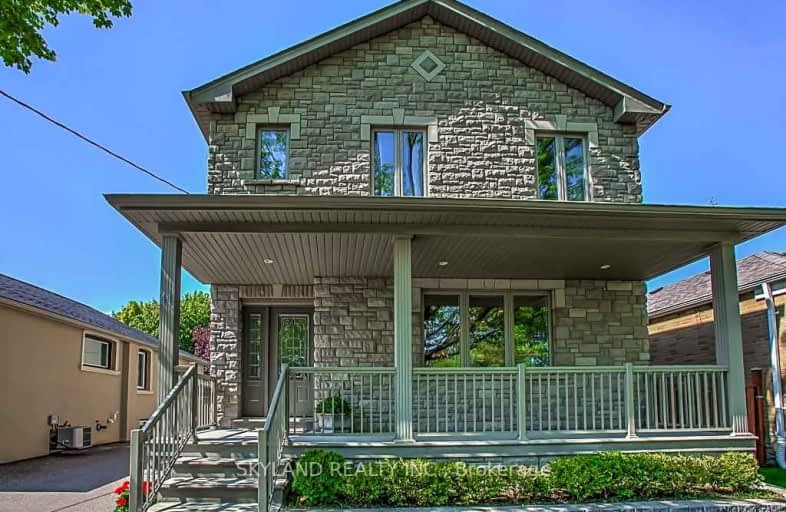Car-Dependent
- Almost all errands require a car.
20
/100
Good Transit
- Some errands can be accomplished by public transportation.
55
/100
Bikeable
- Some errands can be accomplished on bike.
56
/100

École intermédiaire École élémentaire Micheline-Saint-Cyr
Elementary: Public
1.98 km
Peel Alternative - South Elementary
Elementary: Public
2.71 km
St Josaphat Catholic School
Elementary: Catholic
1.98 km
Lanor Junior Middle School
Elementary: Public
0.76 km
Christ the King Catholic School
Elementary: Catholic
1.89 km
Sir Adam Beck Junior School
Elementary: Public
0.66 km
Peel Alternative South
Secondary: Public
2.70 km
Etobicoke Year Round Alternative Centre
Secondary: Public
3.05 km
Peel Alternative South ISR
Secondary: Public
2.70 km
St Paul Secondary School
Secondary: Catholic
3.53 km
Lakeshore Collegiate Institute
Secondary: Public
2.81 km
Gordon Graydon Memorial Secondary School
Secondary: Public
2.73 km
-
Marie Curtis Park
40 2nd St, Etobicoke ON M8V 2X3 2.04km -
McKenzie Park
575 Mississauga Valley Blvd, Mississauga ON 4.95km -
Grand Avenue Park
Toronto ON 5.3km
-
TD Bank Financial Group
689 Evans Ave, Etobicoke ON M9C 1A2 0.35km -
CIBC
1582 the Queensway (at Atomic Ave.), Etobicoke ON M8Z 1V1 1.61km -
RBC Royal Bank
3609 Lake Shore Blvd W (at 35th St), Etobicoke ON M8W 1P5 2.02km
$
$2,475
- 2 bath
- 3 bed
- 1100 sqft
Lower-1566 Northmount Avenue West, Mississauga, Ontario • L5E 1Z1 • Lakeview
$
$2,500
- 1 bath
- 2 bed
- 700 sqft
A-3358 Lake Shore Boulevard West, Toronto, Ontario • M8W 1M9 • Long Branch













