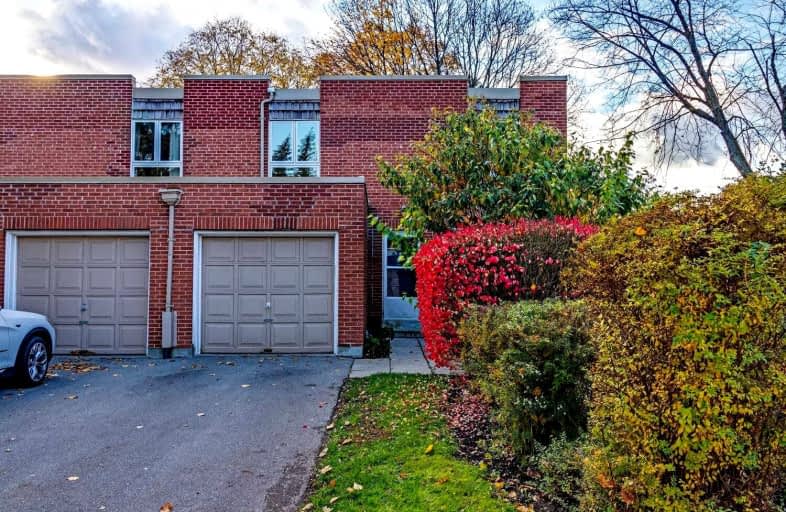Sold on Nov 26, 2021
Note: Property is not currently for sale or for rent.

-
Type: Condo Townhouse
-
Style: 2-Storey
-
Size: 1600 sqft
-
Pets: Restrict
-
Age: No Data
-
Taxes: $5,438 per year
-
Maintenance Fees: 1035.09 /mo
-
Days on Site: 9 Days
-
Added: Nov 17, 2021 (1 week on market)
-
Updated:
-
Last Checked: 2 months ago
-
MLS®#: C5434789
-
Listed By: Zolo realty, brokerage
Bayview Mills - End Unit - Like A Semi! One Of The Largest Floor-Plans, 4 + 1 Bedrooms & 4 Washrooms - Including Rare 4 Piece Ensuite Bath With Heat Lamp. Very Spacious Floorplan - Large Rooms & Very Bright Through-Out. Private Backyard. 3 Car Parking. Condo Fee Includes Water, Outdoor Pool, Front-Yard Landscaping, Snow Removal & Visitors Parking. Great Location - Bayview/York Mills. Short Walk To York Mills Shopping Centre For Banks, Shopper's, Metro & More!
Extras
Transit On Your Doorstep - 10 Minutes To Yonge Subway. 5 Minutes Drive To 401. Fridge, Stove, Built-In Dishwasher, Washer & Dryer. Mid-Eff Furnace, (2009), Air Conditioner, All Windows Replaced 2021, 100 Amp Breakers, Storage Under Stairs.
Property Details
Facts for 44 Snowshoe Mill Way, Toronto
Status
Days on Market: 9
Last Status: Sold
Sold Date: Nov 26, 2021
Closed Date: Feb 01, 2022
Expiry Date: Jan 31, 2022
Sold Price: $1,200,000
Unavailable Date: Nov 26, 2021
Input Date: Nov 17, 2021
Property
Status: Sale
Property Type: Condo Townhouse
Style: 2-Storey
Size (sq ft): 1600
Area: Toronto
Community: St. Andrew-Windfields
Availability Date: 15/90 Tba
Inside
Bedrooms: 4
Bedrooms Plus: 1
Bathrooms: 4
Kitchens: 1
Rooms: 8
Den/Family Room: No
Patio Terrace: Terr
Unit Exposure: East
Air Conditioning: Central Air
Fireplace: No
Laundry Level: Lower
Central Vacuum: N
Ensuite Laundry: Yes
Washrooms: 4
Building
Stories: 1
Basement: Finished
Basement 2: Full
Heat Type: Forced Air
Heat Source: Gas
Exterior: Brick
Elevator: N
UFFI: No
Energy Certificate: N
Green Verification Status: N
Physically Handicapped-Equipped: N
Special Designation: Unknown
Retirement: N
Parking
Parking Included: Yes
Garage Type: Built-In
Parking Designation: Exclusive
Parking Features: Private
Covered Parking Spaces: 2
Total Parking Spaces: 3
Garage: 1
Locker
Locker: None
Fees
Tax Year: 2021
Taxes Included: No
Building Insurance Included: Yes
Cable Included: No
Central A/C Included: No
Common Elements Included: Yes
Heating Included: No
Hydro Included: No
Water Included: Yes
Taxes: $5,438
Highlights
Amenity: Bbqs Allowed
Amenity: Outdoor Pool
Amenity: Visitor Parking
Feature: Grnbelt/Cons
Feature: Park
Feature: Public Transit
Feature: Ravine
Feature: Rec Centre
Feature: School
Land
Cross Street: Bayview & York Mills
Municipality District: Toronto C12
Condo
Condo Registry Office: MTCC
Condo Corp#: 702
Property Management: Crossbridgecondominiums.Com 416-510-8700 111 Gordon Baker
Additional Media
- Virtual Tour: https://www.zolo.ca/toronto-real-estate/44-snowshoe-mill-way#virtual-tour
Rooms
Room details for 44 Snowshoe Mill Way, Toronto
| Type | Dimensions | Description |
|---|---|---|
| Living Ground | 3.60 x 5.20 | Parquet Floor, Open Concept, W/O To Patio |
| Dining Ground | 3.55 x 4.05 | Parquet Floor, Open Concept, O/Looks Backyard |
| Kitchen Ground | 2.30 x 3.60 | B/I Dishwasher, Pot Lights, Breakfast Area |
| Breakfast Ground | 2.80 x 3.20 | Bay Window, O/Looks Frontyard, B/I Desk |
| Foyer Ground | 2.36 x 4.60 | Ceramic Floor, Double Closet, 2 Pc Bath |
| Prim Bdrm 2nd | 3.90 x 4.30 | Parquet Floor, W/I Closet, 4 Pc Ensuite |
| 2nd Br 2nd | 3.10 x 3.90 | Parquet Floor, Closet, O/Looks Backyard |
| 3rd Br 2nd | 2.95 x 3.62 | Parquet Floor, Double Closet, O/Looks Backyard |
| 4th Br 2nd | 2.70 x 3.70 | Parquet Floor, Closet, 4 Pc Bath |
| 5th Br Bsmt | 2.43 x 4.40 | Above Grade Window, 3 Pc Bath |
| Rec Bsmt | 3.60 x 4.20 | Open Concept, Above Grade Window |
| Office Bsmt | 3.50 x 5.30 | Open Concept |
| XXXXXXXX | XXX XX, XXXX |
XXXX XXX XXXX |
$X,XXX,XXX |
| XXX XX, XXXX |
XXXXXX XXX XXXX |
$X,XXX,XXX |
| XXXXXXXX XXXX | XXX XX, XXXX | $1,200,000 XXX XXXX |
| XXXXXXXX XXXXXX | XXX XX, XXXX | $1,000,000 XXX XXXX |

École élémentaire Étienne-Brûlé
Elementary: PublicHarrison Public School
Elementary: PublicSt Andrew's Junior High School
Elementary: PublicWindfields Junior High School
Elementary: PublicDunlace Public School
Elementary: PublicOwen Public School
Elementary: PublicSt Andrew's Junior High School
Secondary: PublicWindfields Junior High School
Secondary: PublicÉcole secondaire Étienne-Brûlé
Secondary: PublicCardinal Carter Academy for the Arts
Secondary: CatholicYork Mills Collegiate Institute
Secondary: PublicEarl Haig Secondary School
Secondary: Public- 3 bath
- 4 bed
- 1600 sqft
1206-28 Sommerset Way, Toronto, Ontario • M2N 6W7 • Willowdale East



