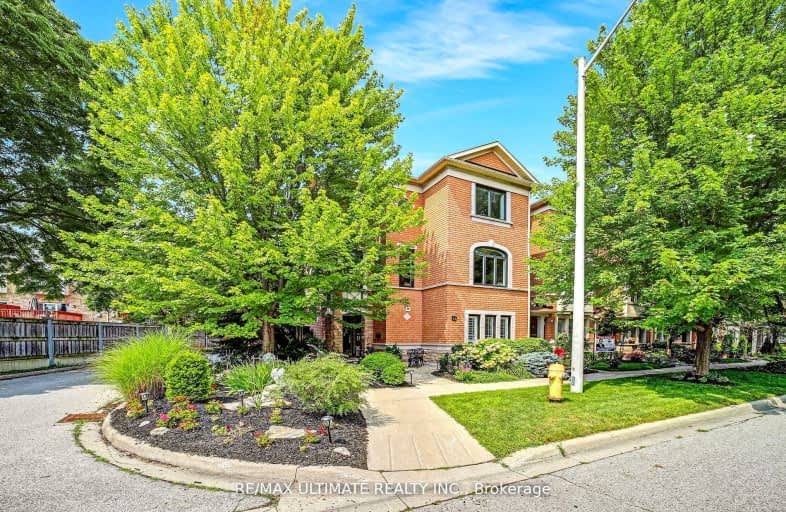Somewhat Walkable
- Some errands can be accomplished on foot.
59
/100
Good Transit
- Some errands can be accomplished by public transportation.
68
/100
Somewhat Bikeable
- Most errands require a car.
29
/100

ÉÉC Saint-Michel
Elementary: Catholic
1.28 km
St Dominic Savio Catholic School
Elementary: Catholic
1.15 km
Meadowvale Public School
Elementary: Public
0.78 km
Centennial Road Junior Public School
Elementary: Public
0.92 km
Chief Dan George Public School
Elementary: Public
1.56 km
St Brendan Catholic School
Elementary: Catholic
1.19 km
Maplewood High School
Secondary: Public
4.29 km
West Hill Collegiate Institute
Secondary: Public
2.78 km
Sir Oliver Mowat Collegiate Institute
Secondary: Public
1.85 km
St John Paul II Catholic Secondary School
Secondary: Catholic
3.05 km
Sir Wilfrid Laurier Collegiate Institute
Secondary: Public
5.47 km
Dunbarton High School
Secondary: Public
4.97 km
-
Adam's Park
2 Rozell Rd, Toronto ON 1.34km -
Lower Highland Creek Park
Scarborough ON 1.83km -
Rouge National Urban Park
Zoo Rd, Toronto ON M1B 5W8 3.42km
-
RBC Royal Bank
3091 Lawrence Ave E, Scarborough ON M1H 1A1 7.69km -
CIBC
480 Progress Ave, Scarborough ON M1P 5J1 8.08km -
CIBC
7021 Markham Rd (at Steeles Ave. E), Markham ON L3S 0C2 8.99km





