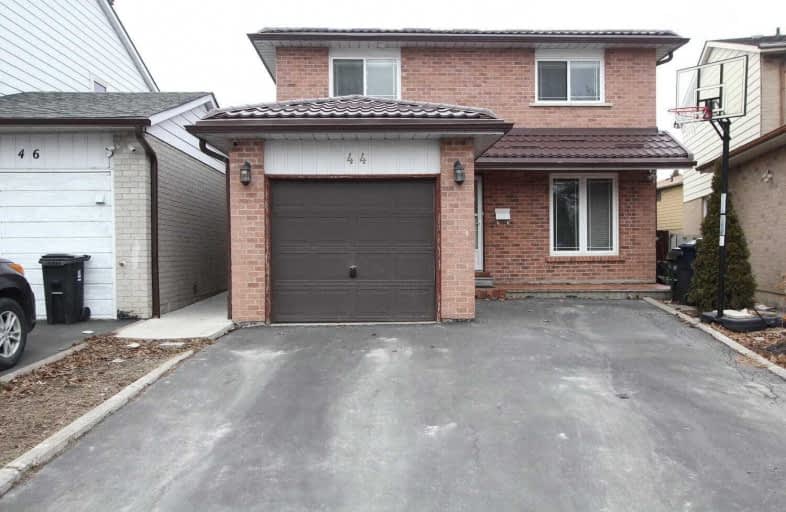Sold on Apr 04, 2011
Note: Property is not currently for sale or for rent.

-
Type: Detached
-
Style: 2-Storey
-
Lot Size: 23 x 86 Acres
-
Age: 31-50 years
-
Taxes: $2,470 per year
-
Days on Site: 43 Days
-
Added: Dec 21, 2024 (1 month on market)
-
Updated:
-
Last Checked: 2 months ago
-
MLS®#: W11268868
-
Listed By: Century 21 home realty inc, brokerage
Beautiful, well kept, 3+1 bedroom detached home with in-law suite. Separate entrance to finished basement. More than $21,000 in recent updates. New furnace 2010, new windows 2010, attic insulation 2010, driveway paved 2010, new roof shingles 2008, new A/C 2006, new kitchen in basement, freshly painted in the basement and in many other areas. Close to Humber College, Hwy 27, Hwy 427, Hospital, Major Highways, and shopping malls. Close to 24 Hrs bus service, Go Bus Service, Mississauga Transit, Brampton Transit, More than $20,000 in updates.
Property Details
Facts for 44 Windwood Drive, Toronto
Status
Days on Market: 43
Last Status: Sold
Sold Date: Apr 04, 2011
Closed Date: Jun 24, 2011
Expiry Date: Aug 31, 2011
Sold Price: $374,000
Unavailable Date: Apr 04, 2011
Input Date: Feb 14, 2011
Prior LSC: Sold
Property
Status: Sale
Property Type: Detached
Style: 2-Storey
Age: 31-50
Area: Toronto
Community: West Humber-Clairville
Availability Date: 90 days TBA
Assessment Amount: $303,750
Assessment Year: 2011
Inside
Bathrooms: 3
Kitchens: 1
Air Conditioning: Central Air
Fireplace: Yes
Washrooms: 3
Utilities
Electricity: Yes
Gas: Yes
Cable: Yes
Telephone: Yes
Building
Basement: Finished
Basement 2: Full
Heat Type: Forced Air
Heat Source: Gas
Exterior: Vinyl Siding
Exterior: Wood
Elevator: N
UFFI: No
Water Supply: Municipal
Special Designation: Unknown
Parking
Driveway: Other
Garage Spaces: 1
Garage Type: Attached
Total Parking Spaces: 1
Fees
Tax Year: 2011
Taxes: $2,470
Land
Cross Street: Hwy 27/Humber colleg
Municipality District: Toronto W10
Parcel Number: 073700088
Pool: None
Sewer: Sewers
Lot Depth: 86 Acres
Lot Frontage: 23 Acres
Acres: < .50
Zoning: Res
Rooms
Room details for 44 Windwood Drive, Toronto
| Type | Dimensions | Description |
|---|---|---|
| Living Main | 3.20 x 4.69 | |
| Kitchen Main | 3.09 x 3.78 | |
| Prim Bdrm 2nd | 3.96 x 4.03 | |
| Bathroom Bsmt | - | |
| Bathroom Main | - | |
| Bathroom 2nd | - | |
| Br 2nd | 2.87 x 3.65 | |
| Br 2nd | 2.87 x 3.96 | |
| Living Bsmt | 2.48 x 4.47 | |
| Br Bsmt | 2.87 x 3.40 |
| XXXXXXXX | XXX XX, XXXX |
XXXX XXX XXXX |
$XXX,XXX |
| XXX XX, XXXX |
XXXXXX XXX XXXX |
$XXX,XXX |
| XXXXXXXX XXXX | XXX XX, XXXX | $905,000 XXX XXXX |
| XXXXXXXX XXXXXX | XXX XX, XXXX | $824,900 XXX XXXX |

Melody Village Junior School
Elementary: PublicElmbank Junior Middle Academy
Elementary: PublicHoly Child Catholic Catholic School
Elementary: CatholicSt Dorothy Catholic School
Elementary: CatholicAlbion Heights Junior Middle School
Elementary: PublicHumberwood Downs Junior Middle Academy
Elementary: PublicHoly Cross Catholic Academy High School
Secondary: CatholicFather Henry Carr Catholic Secondary School
Secondary: CatholicMonsignor Percy Johnson Catholic High School
Secondary: CatholicNorth Albion Collegiate Institute
Secondary: PublicWest Humber Collegiate Institute
Secondary: PublicLincoln M. Alexander Secondary School
Secondary: Public