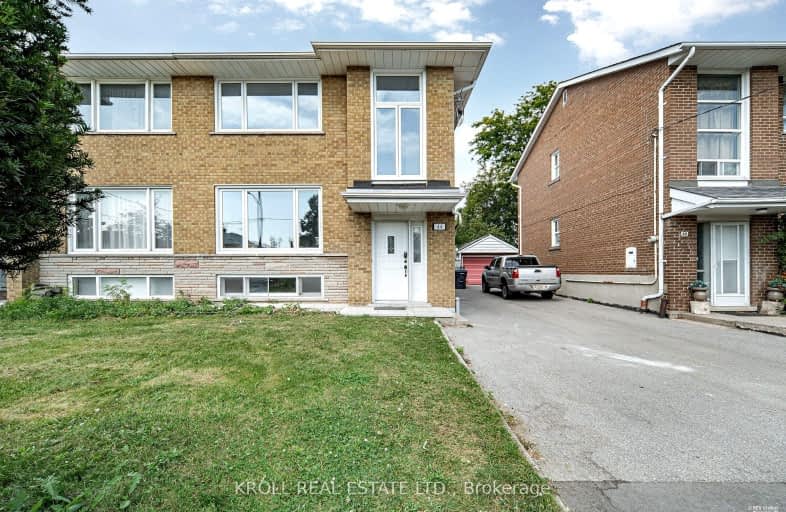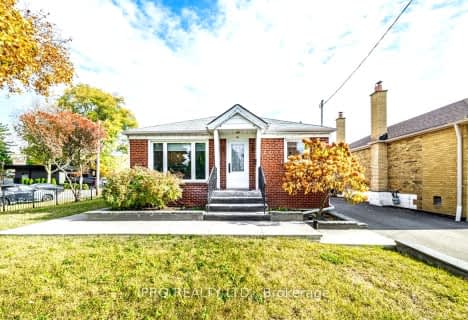Somewhat Walkable
- Some errands can be accomplished on foot.
Good Transit
- Some errands can be accomplished by public transportation.
Bikeable
- Some errands can be accomplished on bike.

St Catherine Catholic School
Elementary: CatholicVictoria Village Public School
Elementary: PublicSloane Public School
Elementary: PublicÉcole élémentaire Jeanne-Lajoie
Elementary: PublicMilne Valley Middle School
Elementary: PublicBroadlands Public School
Elementary: PublicCaring and Safe Schools LC2
Secondary: PublicParkview Alternative School
Secondary: PublicDon Mills Collegiate Institute
Secondary: PublicWexford Collegiate School for the Arts
Secondary: PublicSenator O'Connor College School
Secondary: CatholicVictoria Park Collegiate Institute
Secondary: Public-
Georgy Porgys
1448 Lawrence Avenue E, North York, ON M4A 2S8 0.61km -
Best Local's Sports Pub and Grill
1752 Victoria Park Avenue, Toronto, ON M1R 1R4 0.81km -
Local's Sports Pub & Grill
1752 Victoria Park Ave, n/a, Toronto, ON M1R 1S1 0.81km
-
Tim Hortons
1244 Lawrence Avenue E, North York, ON M3A 1C3 0.53km -
Tim Hortons
1309 Lawrence Avenue E, North York, ON M3A 1C6 0.62km -
Starbucks
1430 Lawrence Avenue E, Toronto, ON M4A 2V6 0.59km
-
Victoria Terrace Pharmacy
1448 Av Lawrence E, North York, ON M4A 2S8 0.67km -
Richard and Ruth's No Frills
1450 Lawrence Avenue E, North York, ON M4A 2S8 0.85km -
Lawrence - Victoria Park Pharmacy
1723 Lawrence AVE E, Scarborough, ON M1R 2X7 0.9km
-
Mak Delicatessens
1335 Lawrence Avenue E, North York, ON M3A 1C6 0.47km -
Valley Fields Restaurant
1222 Lawrence Avenue E, North York, ON M3A 1B9 0.53km -
Subway
1244 Avenue Lawrence E, North York, ON M3A 1C3 0.53km
-
Donwood Plaza
51-81 Underhill Drive, Toronto, ON M3A 2J7 1.13km -
Golden Mile Shopping Centre
1880 Eglinton Avenue E, Scarborough, ON M1L 2L1 1.94km -
Eglinton Square
1 Eglinton Square, Toronto, ON M1L 2K1 2.08km
-
Viking Foods & Imports
31 Railside Road, North York, ON M3A 1B2 0.36km -
Bulk Barn
1448 Lawrence Avenue E, Toronto, ON M4A 2V6 0.84km -
Richard and Ruth's No Frills
1450 Lawrence Avenue E, North York, ON M4A 2S8 0.85km
-
LCBO
1900 Eglinton Avenue E, Eglinton & Warden Smart Centre, Toronto, ON M1L 2L9 2.21km -
LCBO
195 The Donway W, Toronto, ON M3C 0H6 2.25km -
LCBO
55 Ellesmere Road, Scarborough, ON M1R 4B7 2.35km
-
Petro-Canada
1345 Lawrence Avenue E, North York, ON M3A 1C6 0.47km -
Certigard (Petro-Canada)
1345 Av Lawrence E, North York, ON M3A 1C6 0.46km -
Railside Esso
1309 Av Lawrence E, North York, ON M3A 1C6 0.62km
-
Cineplex VIP Cinemas
12 Marie Labatte Road, unit B7, Toronto, ON M3C 0H9 2.31km -
Cineplex Odeon Eglinton Town Centre Cinemas
22 Lebovic Avenue, Toronto, ON M1L 4V9 2.75km -
Cineplex Cinemas Fairview Mall
1800 Sheppard Avenue E, Unit Y007, North York, ON M2J 5A7 5.1km
-
Victoria Village Public Library
184 Sloane Avenue, Toronto, ON M4A 2C5 0.41km -
Toronto Public Library - Eglinton Square
Eglinton Square Shopping Centre, 1 Eglinton Square, Unit 126, Toronto, ON M1L 2K1 2.06km -
Toronto Public Library
85 Ellesmere Road, Unit 16, Toronto, ON M1R 2.28km
-
Providence Healthcare
3276 Saint Clair Avenue E, Toronto, ON M1L 1W1 3.92km -
Canadian Medicalert Foundation
2005 Sheppard Avenue E, North York, ON M2J 5B4 4.48km -
Sunnybrook Health Sciences Centre
2075 Bayview Avenue, Toronto, ON M4N 3M5 4.97km
-
Wigmore Park
Elvaston Dr, Toronto ON 0.85km -
Wexford Park
35 Elm Bank Rd, Toronto ON 1.74km -
Fenside Park
Toronto ON 3.23km
-
TD Bank
2135 Victoria Park Ave (at Ellesmere Avenue), Scarborough ON M1R 0G1 2.31km -
Scotiabank
2154 Lawrence Ave E (Birchmount & Lawrence), Toronto ON M1R 3A8 2.88km -
Scotiabank
1500 Don Mills Rd (York Mills), Toronto ON M3B 3K4 3.15km
- 5 bath
- 4 bed
- 2500 sqft
35 Freemon Redmon Circle, Toronto, Ontario • M1R 0G3 • Wexford-Maryvale
- 3 bath
- 3 bed
- 1100 sqft
29 Broadlands Boulevard, Toronto, Ontario • M3A 1J1 • Parkwoods-Donalda
- 2 bath
- 3 bed
- 1100 sqft
70 Wexford Boulevard, Toronto, Ontario • M1R 1L3 • Wexford-Maryvale














