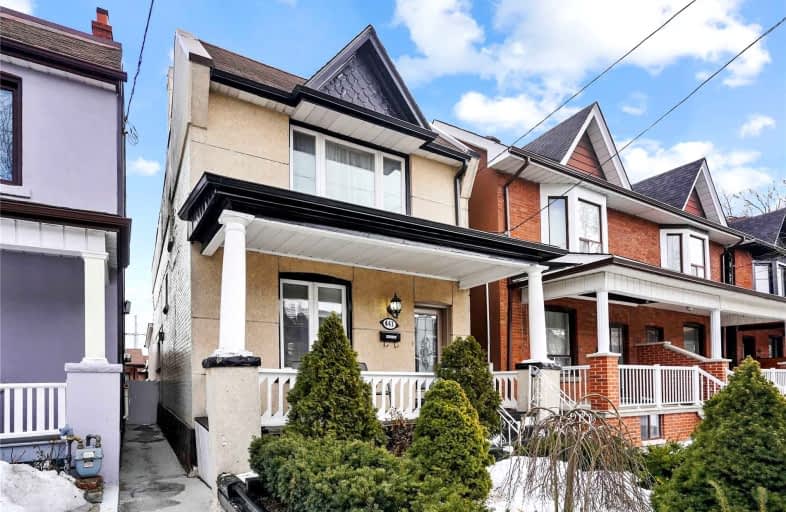
ALPHA II Alternative School
Elementary: PublicÉcole élémentaire Toronto Ouest
Elementary: PublicÉIC Saint-Frère-André
Elementary: CatholicShirley Street Junior Public School
Elementary: PublicBrock Public School
Elementary: PublicSt Helen Catholic School
Elementary: CatholicCaring and Safe Schools LC4
Secondary: PublicALPHA II Alternative School
Secondary: PublicÉSC Saint-Frère-André
Secondary: CatholicÉcole secondaire Toronto Ouest
Secondary: PublicBloor Collegiate Institute
Secondary: PublicSt Mary Catholic Academy Secondary School
Secondary: Catholic-
Mike's No Frills
222 Lansdowne Avenue, Toronto 0.61km -
Fresh Fields
1545 Dundas Street West, Toronto 0.64km -
Tavora
15 Jenet Avenue, Toronto 0.76km
-
LCBO
Dufferin Mall 900 Dufferin Street central, unit 366, Toronto 0.31km -
The Beer Store
904 Dufferin Street, Toronto 0.34km -
Laylow Brewery
1144 College Street, Toronto 0.38km
-
Popeyes Louisiana Kitchen
116-900 Dufferin Street, Toronto 0.13km -
KFC
221 Sheridan Avenue, Toronto 0.14km -
Shanghai 360
2 Archer Street, Toronto 0.15km
-
Real Fruit Bubble Tea
900 Dufferin Street Unit 129, Toronto 0.13km -
Tim Hortons
900 Dufferin Street Unit 0565, Toronto 0.19km -
McDonald's
900 Dufferin Street, Toronto 0.23km
-
President's Choice Financial Pavilion and ATM
900 Dufferin Street, Toronto 0.22km -
BMO Bank of Montreal
900 Dufferin Street Unit #607 & 615, Toronto 0.26km -
Scotiabank
1616 Dundas Street West, Toronto 0.53km
-
Ultramar - Gas Station
1762 Dundas Street West, Toronto 0.53km -
Dundas Gas Bar
1715 Dundas Street West, Toronto 0.55km -
Bentos Oficina
2000 Dundas Street West, Toronto 0.76km
-
SkyHigh Fitness
456 Gladstone Avenue, Toronto 0.54km -
WerkHaus Fitness Studio
163 Sterling Road Unit 167, Toronto 0.56km -
Yoga Across Attachments
116-163 Sterling Road, Toronto 0.56km
-
Jenna Morrison Reflexology Footpath
875 Dufferin Street, Toronto 0.4km -
MacGregor Playground
346 Lansdowne Avenue, Toronto 0.4km -
Dragon Alley
3 Dragon Alley Lane, Toronto 0.41km
-
Little free library
201 Margueretta Street, Toronto 0.14km -
Little Free Library
102 Margueretta Street, Toronto 0.2km -
Little Free Library
245 Margueretta Street, Toronto 0.24km
-
Grow Legally Marijuana Clinic and Consulting
1332 Bloor Street West, Toronto 0.65km -
Connect-Clinic
1278 Dundas Street West Unit 4, Toronto 1.12km -
Van Dieten Marilyn Dr
461 Roncesvalles Avenue, Toronto 1.15km
-
Drugstore Pharmacy
900 Dufferin Street, Toronto 0.19km -
Walmart Pharmacy
900 Dufferin Street, Toronto 0.22km -
Ultra-Bloor Pharmacy
1254 Bloor Street West, Toronto 0.54km
-
Dufferin Mall
900 Dufferin Street, Toronto 0.18km -
Underground parking
Dufferin Mall, Toronto 0.31km -
Mall
Dufferin St At, Dufferin Park Avenue, Toronto 0.37km
-
Eyesore Cinema
1176 Bloor Street West, Toronto 0.54km -
Paradise Theatre
1006c Bloor Street West, Toronto 0.89km -
Revue Cinema
400 Roncesvalles Avenue, Toronto 1.19km
-
Miss Pippa's
1158 College Street, Toronto 0.35km -
Laylow Brewery
1144 College Street, Toronto 0.38km -
Maria's Sports Bar
1135 College Street, Toronto 0.4km
- 3 bath
- 4 bed
123 Perth Avenue, Toronto, Ontario • M6P 3X2 • Dovercourt-Wallace Emerson-Junction
- 4 bath
- 3 bed
1007 Ossington Avenue, Toronto, Ontario • M6G 3V8 • Dovercourt-Wallace Emerson-Junction
- 2 bath
- 3 bed
- 2000 sqft
9 Marmaduke Street, Toronto, Ontario • M6R 1T1 • High Park-Swansea
- 3 bath
- 3 bed
547 Saint Clarens Avenue, Toronto, Ontario • M6H 3W6 • Dovercourt-Wallace Emerson-Junction
- 3 bath
- 3 bed
- 1500 sqft
45 Rutland Street, Toronto, Ontario • M6N 5G1 • Weston-Pellam Park














