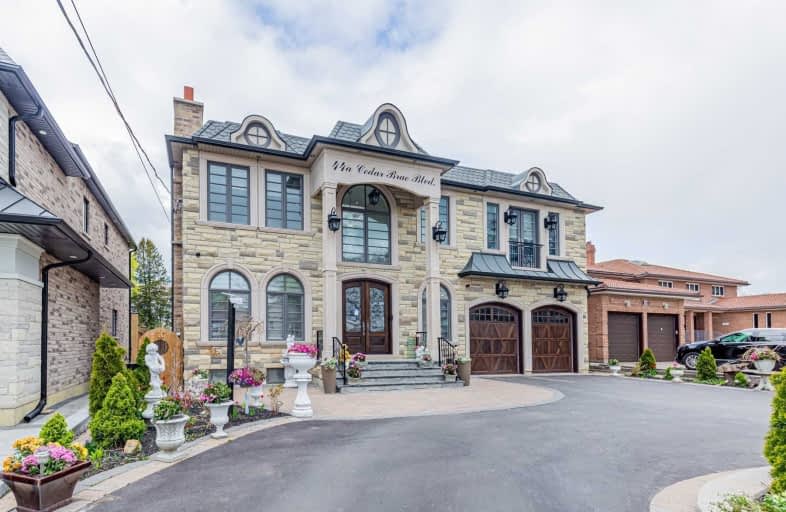Sold on May 25, 2021
Note: Property is not currently for sale or for rent.

-
Type: Detached
-
Style: 2-Storey
-
Lot Size: 60.01 x 246 Feet
-
Age: 0-5 years
-
Taxes: $8,992 per year
-
Days on Site: 14 Days
-
Added: May 11, 2021 (2 weeks on market)
-
Updated:
-
Last Checked: 2 hours ago
-
MLS®#: E5230770
-
Listed By: Re/max crossroads realty inc., brokerage
This New Custom Built Home Boasts Over 6000 Sq. Ft. Of Living Space, & Floor To Ceiling Windows. Experience Luxury With Designer Finishes, And Incredible Views Right Off The Master Suite. The Kitchen Features Custom Cabinetry, Decor Appliances & Over Sized Island W/Quartz Counter Top. A Grand Foyer Entrance With Soaring Ceilings, Luxurious High End Finishes Throughout, Fully Finished Basement With Separate Entrance, Truly A Must See. Close To Go Station.
Extras
To List, Must See To Believe.//Extras: Ss(Fridge, Gas Stove, Rh, Dw), W&D, All Elfs, Surveillance Sys, Cav, Cac, Bbq Line, Hot Water Tank(R)Guest Suite. Bsmt Has Home Theater And Rec Room. Combo W/Gas Fireplace. Top Of The Line Appliance
Property Details
Facts for 44A Cedar Brae Boulevard, Toronto
Status
Days on Market: 14
Last Status: Sold
Sold Date: May 25, 2021
Closed Date: Aug 27, 2021
Expiry Date: Aug 31, 2021
Sold Price: $2,770,000
Unavailable Date: May 25, 2021
Input Date: May 12, 2021
Prior LSC: Listing with no contract changes
Property
Status: Sale
Property Type: Detached
Style: 2-Storey
Age: 0-5
Area: Toronto
Community: Eglinton East
Availability Date: Tba
Inside
Bedrooms: 6
Bedrooms Plus: 2
Bathrooms: 8
Kitchens: 1
Kitchens Plus: 1
Rooms: 12
Den/Family Room: Yes
Air Conditioning: Central Air
Fireplace: Yes
Laundry Level: Main
Central Vacuum: Y
Washrooms: 8
Utilities
Electricity: Yes
Gas: Yes
Cable: Yes
Telephone: Yes
Building
Basement: Apartment
Basement 2: Sep Entrance
Heat Type: Forced Air
Heat Source: Gas
Exterior: Brick
Exterior: Stone
Water Supply: Municipal
Special Designation: Unknown
Parking
Driveway: Private
Garage Spaces: 2
Garage Type: Attached
Covered Parking Spaces: 10
Total Parking Spaces: 12
Fees
Tax Year: 2021
Tax Legal Description: Pt Lts 33 & 34 Plan 3467 As In Sc321294Scarborough
Taxes: $8,992
Highlights
Feature: Fenced Yard
Feature: Hospital
Feature: Park
Feature: Place Of Worship
Feature: Public Transit
Feature: School
Land
Cross Street: Bellamy/Eglinton
Municipality District: Toronto E08
Fronting On: East
Pool: None
Sewer: Sewers
Lot Depth: 246 Feet
Lot Frontage: 60.01 Feet
Additional Media
- Virtual Tour: https://www.houssmax.ca/vtournb/h2563266
Rooms
Room details for 44A Cedar Brae Boulevard, Toronto
| Type | Dimensions | Description |
|---|---|---|
| Living Main | - | Hardwood Floor, Fireplace, Crown Moulding |
| Dining Main | - | Hardwood Floor, Crown Moulding, Pot Lights |
| Kitchen Main | - | B/I Appliances, Centre Island, Granite Counter |
| Family Main | - | Hardwood Floor, Electric Fireplace, W/O To Deck |
| Br Main | - | Hardwood Floor, 5 Pc Bath, W/I Closet |
| Master 2nd | - | Hardwood Floor, 7 Pc Ensuite, Electric Fireplace |
| 2nd Br 2nd | - | Hardwood Floor, 4 Pc Ensuite, W/I Closet |
| 3rd Br 2nd | - | Hardwood Floor, 3 Pc Ensuite, W/I Closet |
| 4th Br 2nd | - | Hardwood Floor, 3 Pc Ensuite, W/I Closet |
| 5th Br 2nd | - | Hardwood Floor, Juliette Balcony, Closet Organizers |
| Media/Ent Bsmt | - | Laminate, Above Grade Window, Open Concept |
| Kitchen Bsmt | - | Laminate, Above Grade Window, Stainless Steel Appl |
| XXXXXXXX | XXX XX, XXXX |
XXXX XXX XXXX |
$X,XXX,XXX |
| XXX XX, XXXX |
XXXXXX XXX XXXX |
$X,XXX,XXX | |
| XXXXXXXX | XXX XX, XXXX |
XXXXXXX XXX XXXX |
|
| XXX XX, XXXX |
XXXXXX XXX XXXX |
$X,XXX,XXX |
| XXXXXXXX XXXX | XXX XX, XXXX | $2,770,000 XXX XXXX |
| XXXXXXXX XXXXXX | XXX XX, XXXX | $2,790,000 XXX XXXX |
| XXXXXXXX XXXXXXX | XXX XX, XXXX | XXX XXXX |
| XXXXXXXX XXXXXX | XXX XX, XXXX | $2,990,000 XXX XXXX |

ÉIC Père-Philippe-Lamarche
Elementary: CatholicÉcole élémentaire Académie Alexandre-Dumas
Elementary: PublicScarborough Village Public School
Elementary: PublicMason Road Junior Public School
Elementary: PublicCedarbrook Public School
Elementary: PublicJohn McCrae Public School
Elementary: PublicÉSC Père-Philippe-Lamarche
Secondary: CatholicSouth East Year Round Alternative Centre
Secondary: PublicDavid and Mary Thomson Collegiate Institute
Secondary: PublicJean Vanier Catholic Secondary School
Secondary: CatholicR H King Academy
Secondary: PublicCedarbrae Collegiate Institute
Secondary: Public- 6 bath
- 9 bed
35 Duncombe Boulevard, Toronto, Ontario • M1M 3A4 • Scarborough Village



