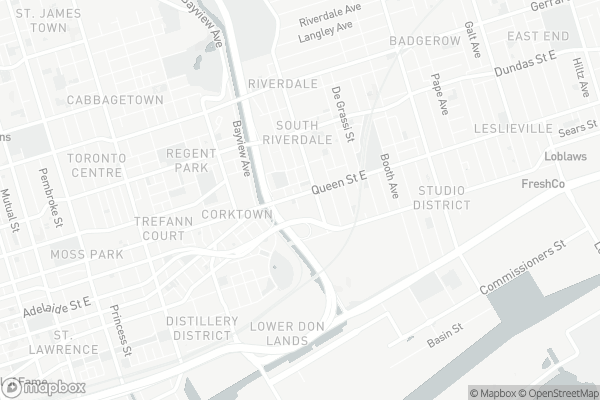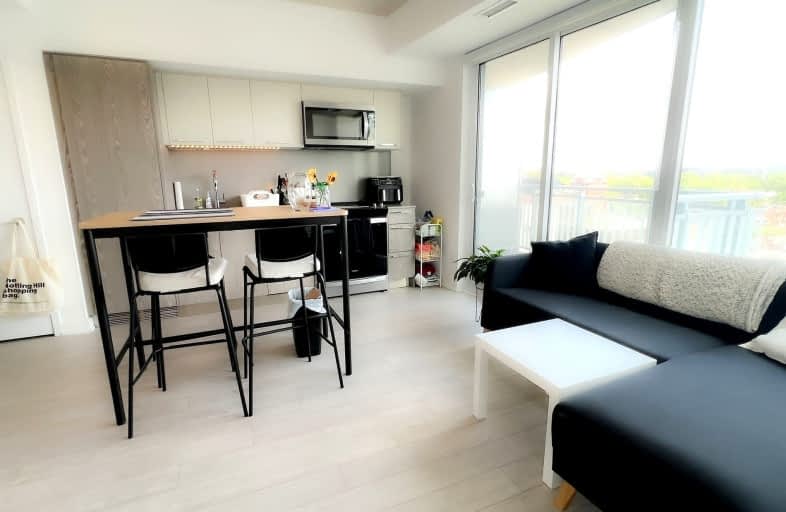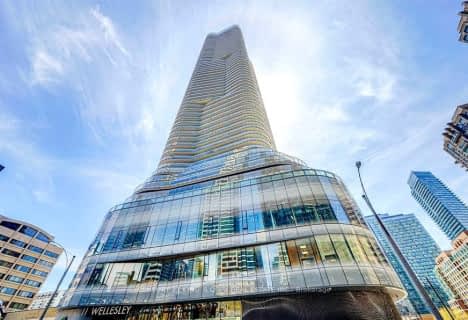Walker's Paradise
- Daily errands do not require a car.
Rider's Paradise
- Daily errands do not require a car.
Biker's Paradise
- Daily errands do not require a car.

First Nations School of Toronto Junior Senior
Elementary: PublicSt Paul Catholic School
Elementary: CatholicQueen Alexandra Middle School
Elementary: PublicDundas Junior Public School
Elementary: PublicNelson Mandela Park Public School
Elementary: PublicMorse Street Junior Public School
Elementary: PublicMsgr Fraser College (St. Martin Campus)
Secondary: CatholicInglenook Community School
Secondary: PublicSEED Alternative
Secondary: PublicEastdale Collegiate Institute
Secondary: PublicCALC Secondary School
Secondary: PublicRiverdale Collegiate Institute
Secondary: Public-
Riverdale Park East
550 Broadview Ave, Toronto ON M4K 2P1 1.35km -
Withrow Park Off Leash Dog Park
Logan Ave (Danforth), Toronto ON 1.81km -
Allan Gardens Conservatory
19 Horticultural Ave (Carlton & Sherbourne), Toronto ON M5A 2P2 1.93km
-
TD Bank Financial Group
493 Parliament St (at Carlton St), Toronto ON M4X 1P3 1.52km -
TD Bank Financial Group
16B Leslie St (at Lake Shore Blvd), Toronto ON M4M 3C1 1.87km -
BMO Bank of Montreal
100 King St W (at Bay St), Toronto ON M5X 1A3 2.68km
- — bath
- — bed
- — sqft
1424 -60 Princess Street, Toronto, Ontario • M5A 2C7 • Waterfront Communities C08
- 1 bath
- 1 bed
5801-11 Wellesley Street West, Toronto, Ontario • M4Y 0G4 • Bay Street Corridor
- 1 bath
- 1 bed
- 500 sqft
3708-45 Charles Street East, Toronto, Ontario • M4Y 0B8 • Church-Yonge Corridor
- 1 bath
- 1 bed
- 500 sqft
1407-570 Bay Street, Toronto, Ontario • M5G 0B2 • Bay Street Corridor
- — bath
- — bed
- — sqft
1510-55 Cooper Street, Toronto, Ontario • M5E 0G1 • Waterfront Communities C08
- 1 bath
- 1 bed
- 500 sqft
4003-100 Dalhousie Street, Toronto, Ontario • M5B 1E1 • Church-Yonge Corridor
- 1 bath
- 1 bed
- 600 sqft
2801-28 Linden Street, Toronto, Ontario • M4Y 0A4 • North St. James Town













