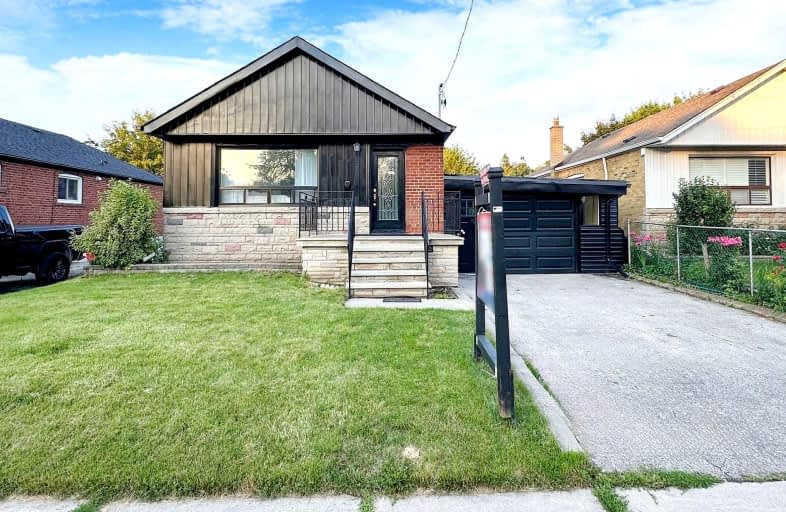Very Walkable
- Most errands can be accomplished on foot.
Excellent Transit
- Most errands can be accomplished by public transportation.
Bikeable
- Some errands can be accomplished on bike.

Manhattan Park Junior Public School
Elementary: PublicDorset Park Public School
Elementary: PublicGeneral Crerar Public School
Elementary: PublicIonview Public School
Elementary: PublicSt Lawrence Catholic School
Elementary: CatholicEllesmere-Statton Public School
Elementary: PublicAlternative Scarborough Education 1
Secondary: PublicBendale Business & Technical Institute
Secondary: PublicWinston Churchill Collegiate Institute
Secondary: PublicDavid and Mary Thomson Collegiate Institute
Secondary: PublicJean Vanier Catholic Secondary School
Secondary: CatholicWexford Collegiate School for the Arts
Secondary: Public-
Highland Heights Park
30 Glendower Circt, Toronto ON 5.17km -
Iroquois Park
295 Chartland Blvd S (at McCowan Rd), Scarborough ON M1S 3L7 5.87km -
Flemingdon park
Don Mills & Overlea 6.12km
-
TD Bank Financial Group
2650 Lawrence Ave E, Scarborough ON M1P 2S1 1.17km -
TD Bank Financial Group
2020 Eglinton Ave E, Scarborough ON M1L 2M6 2.51km -
TD Bank
2135 Victoria Park Ave (at Ellesmere Avenue), Scarborough ON M1R 0G1 2.91km
- 2 bath
- 3 bed
- 1100 sqft
34 Holford Crescent, Toronto, Ontario • M1T 1M1 • Tam O'Shanter-Sullivan













