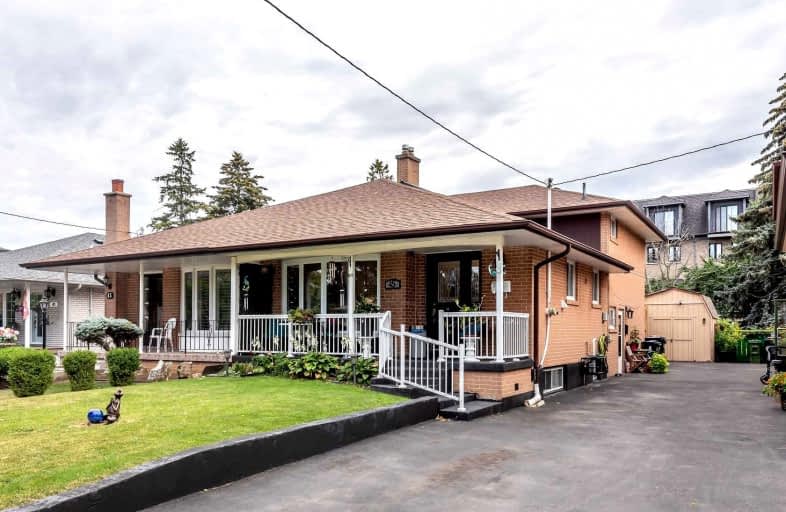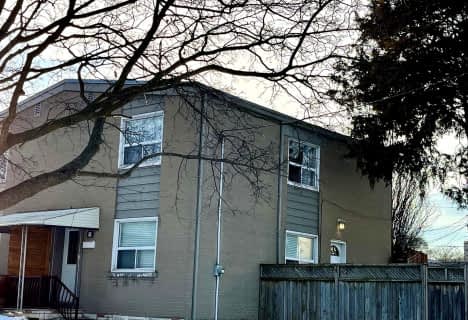
Sunnylea Junior School
Elementary: PublicHoly Angels Catholic School
Elementary: CatholicIslington Junior Middle School
Elementary: PublicOur Lady of Peace Catholic School
Elementary: CatholicNorseman Junior Middle School
Elementary: PublicOur Lady of Sorrows Catholic School
Elementary: CatholicEtobicoke Year Round Alternative Centre
Secondary: PublicBurnhamthorpe Collegiate Institute
Secondary: PublicLakeshore Collegiate Institute
Secondary: PublicEtobicoke School of the Arts
Secondary: PublicEtobicoke Collegiate Institute
Secondary: PublicBishop Allen Academy Catholic Secondary School
Secondary: Catholic- 2 bath
- 4 bed
- 1100 sqft
59 Vanguard Drive, Toronto, Ontario • M9B 5E8 • Islington-City Centre West
- 2 bath
- 3 bed
- 700 sqft
96 Nordin Avenue, Toronto, Ontario • M8Z 2B3 • Islington-City Centre West
- 2 bath
- 3 bed
- 1100 sqft
11 Faludon Court, Toronto, Ontario • M9B 1J4 • Islington-City Centre West
- 3 bath
- 3 bed
- 1100 sqft
35 Dayton Avenue, Toronto, Ontario • M8Z 3L8 • Stonegate-Queensway
- 3 bath
- 3 bed
132 Meadowbank Road, Toronto, Ontario • M9B 5E4 • Islington-City Centre West










