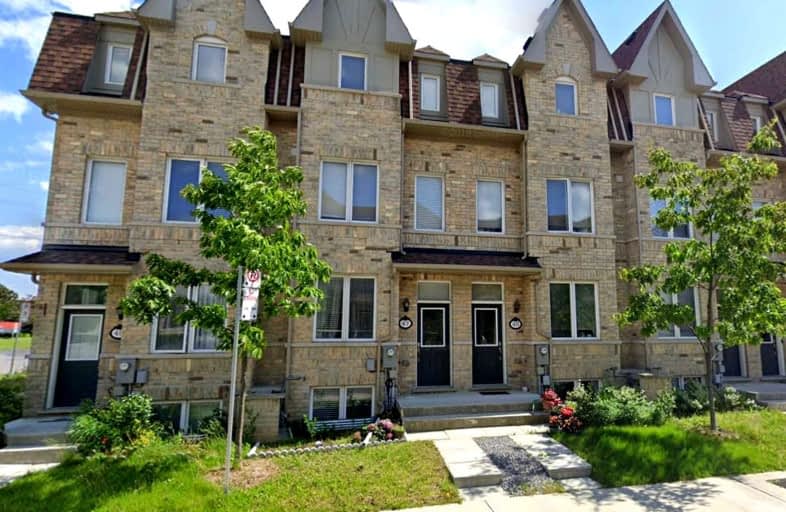
Dorset Park Public School
Elementary: Public
1.78 km
Edgewood Public School
Elementary: Public
0.62 km
St Victor Catholic School
Elementary: Catholic
1.22 km
Glamorgan Junior Public School
Elementary: Public
1.43 km
Ellesmere-Statton Public School
Elementary: Public
1.16 km
Donwood Park Public School
Elementary: Public
1.32 km
Alternative Scarborough Education 1
Secondary: Public
1.50 km
Bendale Business & Technical Institute
Secondary: Public
1.34 km
Winston Churchill Collegiate Institute
Secondary: Public
1.98 km
David and Mary Thomson Collegiate Institute
Secondary: Public
1.74 km
Jean Vanier Catholic Secondary School
Secondary: Catholic
3.29 km
Agincourt Collegiate Institute
Secondary: Public
2.63 km




