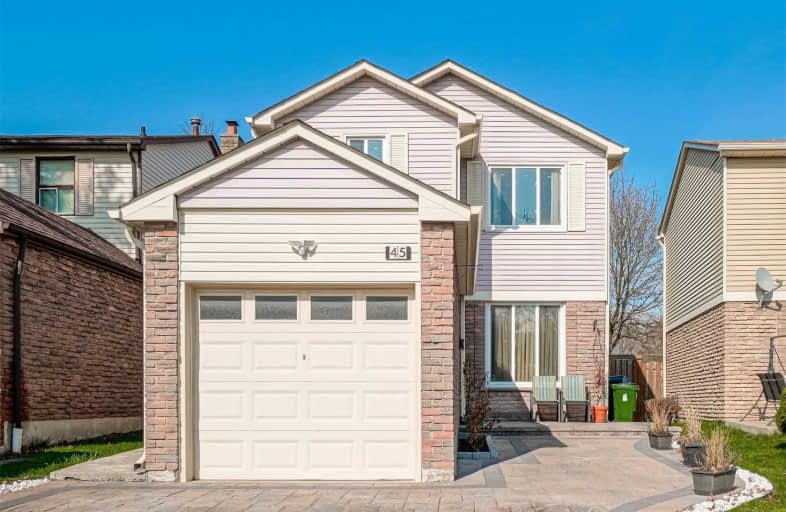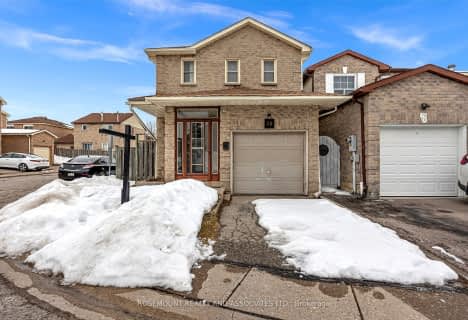
St Bede Catholic School
Elementary: Catholic
0.71 km
St Columba Catholic School
Elementary: Catholic
0.82 km
Fleming Public School
Elementary: Public
0.41 km
Heritage Park Public School
Elementary: Public
1.07 km
Emily Carr Public School
Elementary: Public
0.78 km
Alexander Stirling Public School
Elementary: Public
0.22 km
Maplewood High School
Secondary: Public
5.95 km
St Mother Teresa Catholic Academy Secondary School
Secondary: Catholic
0.78 km
West Hill Collegiate Institute
Secondary: Public
4.18 km
Woburn Collegiate Institute
Secondary: Public
4.19 km
Lester B Pearson Collegiate Institute
Secondary: Public
1.91 km
St John Paul II Catholic Secondary School
Secondary: Catholic
2.45 km











