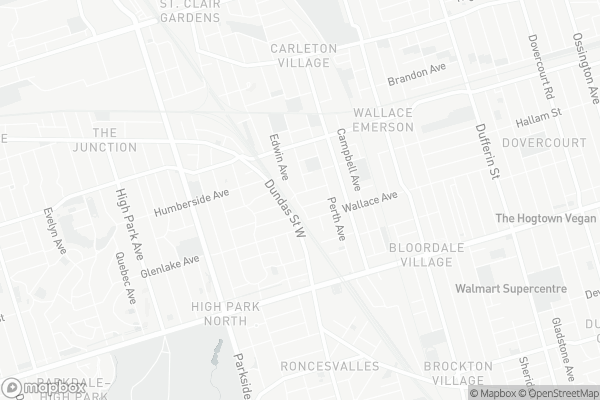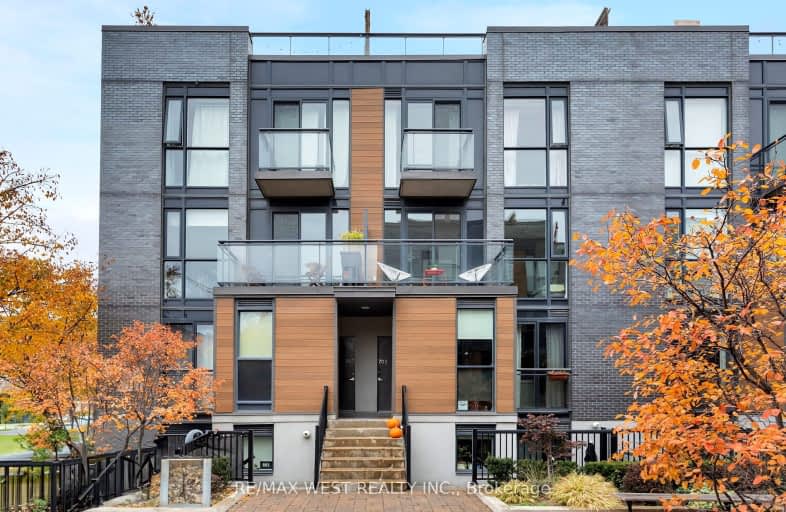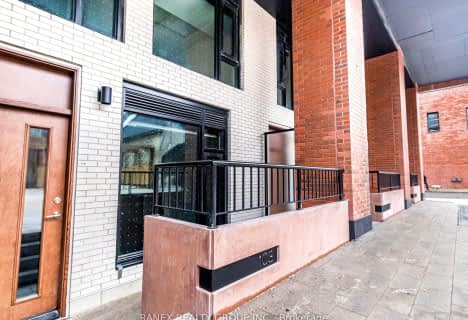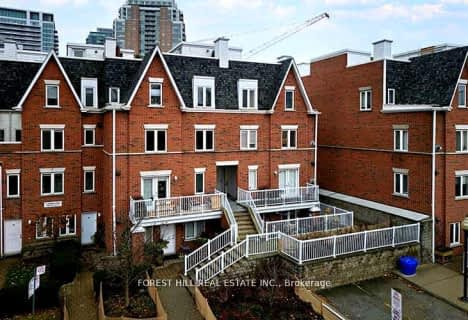Very Walkable
- Most errands can be accomplished on foot.
Rider's Paradise
- Daily errands do not require a car.
Biker's Paradise
- Daily errands do not require a car.

Lucy McCormick Senior School
Elementary: PublicSt Rita Catholic School
Elementary: CatholicSt Luigi Catholic School
Elementary: CatholicPerth Avenue Junior Public School
Elementary: PublicÉcole élémentaire Charles-Sauriol
Elementary: PublicIndian Road Crescent Junior Public School
Elementary: PublicCaring and Safe Schools LC4
Secondary: PublicÉSC Saint-Frère-André
Secondary: CatholicÉcole secondaire Toronto Ouest
Secondary: PublicBloor Collegiate Institute
Secondary: PublicBishop Marrocco/Thomas Merton Catholic Secondary School
Secondary: CatholicHumberside Collegiate Institute
Secondary: Public-
Gaivota Sports Bar
1557 Dupont Street, Toronto, ON M6P 3S5 0.38km -
This Month Only Bar
1540 Dupont Street, Toronto, ON M6P 4G7 0.45km -
Jenny Bar & Restaurant
2383 Dundas Street W, Toronto, ON M6P 1X2 0.48km
-
Gaspar Cafe
10 Sousa Mendes Street, Toronto, ON M6P 0A8 0.09km -
Hula Girl Espresso Boutique
2473 Dundas Street W, Toronto, ON M6P 1X3 0.23km -
Hula Girl Espresso Food Truck
Toronto, ON M6P 1X3 0.21km
-
Shoppers Drug Mart
2440 Dundas Street W, Toronto, ON M6P 1W9 0.3km -
Symington Drugs
333 Symington Avenue, Toronto, ON M6P 3X1 0.56km -
Thompson's Homeopathic Supplies
239 Wallace Ave, Toronto, ON M6H 1V5 0.59km
-
LOFT Kitchen
50 Sousa Mendes Street, Toronto, ON M6P 0B2 0.03km -
Gaspar Cafe
10 Sousa Mendes Street, Toronto, ON M6P 0A8 0.09km -
P and V Sweet Italy
2480 Dundas Street W, Toronto, ON M6P 1W9 0.21km
-
Galleria Shopping Centre
1245 Dupont Street, Toronto, ON M6H 2A6 1.15km -
Toronto Stockyards
590 Keele Street, Toronto, ON M6N 3E7 1.53km -
Dufferin Mall
900 Dufferin Street, Toronto, ON M6H 4A9 1.75km
-
FreshCo
2440 Dundas Street W, Toronto, ON M4P 4A9 0.41km -
Feed it Forward
2770 Dundas St W, Toronto, ON M6P 1Y3 0.75km -
Food Basics
830 Lansdowne Avenue, Toronto, ON M6H 0C3 0.74km
-
LCBO - Roncesvalles
2290 Dundas Street W, Toronto, ON M6R 1X4 0.74km -
The Beer Store - Dundas and Roncesvalles
2135 Dundas St W, Toronto, ON M6R 1X4 1.06km -
4th and 7
1211 Bloor Street W, Toronto, ON M6H 1N4 1.14km
-
Lakeshore Garage
2782 Dundas Street W, Toronto, ON M6P 1Y3 0.79km -
Petro Canada
1756 Bloor Street W, Unit 1730, Toronto, ON M6R 2Z9 0.89km -
Ventures Cars and Truck Rentals
1260 Dupont Street, Toronto, ON M6H 2A4 1.15km
-
Revue Cinema
400 Roncesvalles Ave, Toronto, ON M6R 2M9 1.21km -
The Royal Cinema
608 College Street, Toronto, ON M6G 1A1 3.23km -
Theatre Gargantua
55 Sudbury Street, Toronto, ON M6J 3S7 3.43km
-
Perth-Dupont Branch Public Library
1589 Dupont Street, Toronto, ON M6P 3S5 0.36km -
Annette Branch Public Library
145 Annette Street, Toronto, ON M6P 1P3 1.04km -
St. Clair/Silverthorn Branch Public Library
1748 St. Clair Avenue W, Toronto, ON M6N 1J3 1.51km
-
St Joseph's Health Centre
30 The Queensway, Toronto, ON M6R 1B5 2.4km -
Toronto Rehabilitation Institute
130 Av Dunn, Toronto, ON M6K 2R6 3.4km -
Toronto Western Hospital
399 Bathurst Street, Toronto, ON M5T 3.98km
-
Earlscourt Park
1200 Lansdowne Ave, Toronto ON M6H 3Z8 1.33km -
Dufferin Grove Park
875 Dufferin St (btw Sylvan & Dufferin Park), Toronto ON M6H 3K8 1.69km -
High Park
1873 Bloor St W (at Parkside Dr), Toronto ON M6R 2Z3 1.23km
-
TD Bank Financial Group
382 Roncesvalles Ave (at Marmaduke Ave.), Toronto ON M6R 2M9 1.26km -
TD Bank Financial Group
1347 St Clair Ave W, Toronto ON M6E 1C3 1.63km -
RBC Royal Bank
2329 Bloor St W (Windermere Ave), Toronto ON M6S 1P1 2.5km
More about this building
View 45 Sousa Mendes Street, Toronto- 3 bath
- 3 bed
- 2000 sqft
102-1183 Dufferin Street, Toronto, Ontario • M6H 4B7 • Dovercourt-Wallace Emerson-Junction
- 3 bath
- 2 bed
- 1000 sqft
107-117 Ford Street South, Toronto, Ontario • M6N 3A2 • Weston-Pellam Park
- 2 bath
- 2 bed
- 1000 sqft
218-20 Elsie Lane, Toronto, Ontario • M6P 3N9 • Dovercourt-Wallace Emerson-Junction
- 2 bath
- 3 bed
- 1000 sqft
90-65 Turntable Crescent, Toronto, Ontario • M6H 4K8 • Dovercourt-Wallace Emerson-Junction
- 2 bath
- 3 bed
- 1000 sqft
TH 14-21 Ruttan Street, Toronto, Ontario • M6P 0A1 • Dufferin Grove
- 2 bath
- 3 bed
- 1000 sqft
202-262 St Helens Avenue, Toronto, Ontario • M6H 4A4 • Dufferin Grove
- 3 bath
- 3 bed
- 1400 sqft
203-50 Joe Shuster Way, Toronto, Ontario • M6K 1Y8 • South Parkdale
- 2 bath
- 2 bed
- 1000 sqft
806-12 Laidlaw Street, Toronto, Ontario • M6K 1X2 • South Parkdale














