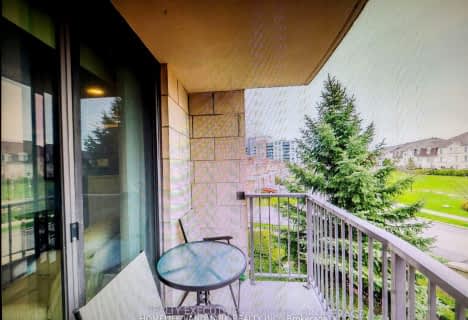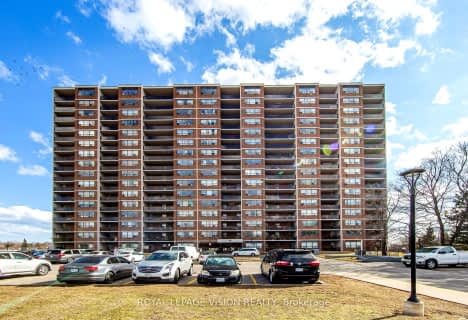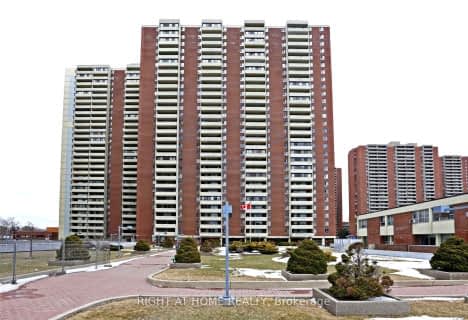Car-Dependent
- Most errands require a car.
Good Transit
- Some errands can be accomplished by public transportation.
Bikeable
- Some errands can be accomplished on bike.

Victoria Park Elementary School
Elementary: PublicO'Connor Public School
Elementary: PublicSelwyn Elementary School
Elementary: PublicGordon A Brown Middle School
Elementary: PublicClairlea Public School
Elementary: PublicOur Lady of Fatima Catholic School
Elementary: CatholicEast York Alternative Secondary School
Secondary: PublicEast York Collegiate Institute
Secondary: PublicWexford Collegiate School for the Arts
Secondary: PublicSATEC @ W A Porter Collegiate Institute
Secondary: PublicSenator O'Connor College School
Secondary: CatholicMarc Garneau Collegiate Institute
Secondary: Public-
Rally Restaurant and Bar
1660 O'Connor Drive, Toronto, ON M4A 2R4 0.16km -
Sunrise Bar & Grill
1416 Victoria Park Avenue, East York, ON M4A 2M1 0.26km -
Frog and the Crown
1871 O'Connor Drive, Toronto, ON M4A 1X1 0.45km
-
Tim Hortons
1500 O'connor Drive, East York, ON M4B 2T8 0.54km -
Tim Hortons
1900 O'Connor Drive, North York, ON M4A 1X2 0.56km -
Slayer Burger
1400 O'Connor Drive, Toronto, ON M4B 2T8 0.63km
-
Victoria Park Pharmacy
1314 Av Victoria Park, East York, ON M4B 2L4 0.65km -
Shoppers Drug Mart
70 Eglinton Square Boulevard, Toronto, ON M1L 2K1 0.69km -
Loblaw Pharmacy
1880 Eglinton Avenue E, Scarborough, ON M1L 2L1 0.93km
-
Sultan of Samosas
1677 O'Connor Drive, Toronto, ON M4A 1W5 0.08km -
Rally Restaurant and Bar
1660 O'Connor Drive, Toronto, ON M4A 2R4 0.16km -
The Veggie Thali
1410 Victoria Park Avenue, Unit 10, Toronto, ON M4A 2L8 0.22km
-
Eglinton Square
1 Eglinton Square, Toronto, ON M1L 2K1 0.55km -
Golden Mile Shopping Centre
1880 Eglinton Avenue E, Scarborough, ON M1L 2L1 0.86km -
Eglinton Corners
50 Ashtonbee Road, Unit 2, Toronto, ON M1L 4R5 1.71km
-
Saks Fine Foods
1677 O'connor Dr, North York, ON M4A 1W5 0.08km -
Famous Cash & Carry
1871 O'connor Dr, North York, ON M4A 1X1 0.41km -
Metro
40 Eglinton Square, Scarborough, ON M1L 2K1 0.65km
-
LCBO
1900 Eglinton Avenue E, Eglinton & Warden Smart Centre, Toronto, ON M1L 2L9 1.53km -
LCBO - Coxwell
1009 Coxwell Avenue, East York, ON M4C 3G4 3.13km -
Beer & Liquor Delivery Service Toronto
Toronto, ON 3.42km
-
Mister Transmission
1656 O'Connor Drive, North York, ON M4A 1W4 0.21km -
Petro-Canada
1896 Eglinton Ave E, Scarborough, ON M1L 2L9 1.04km -
Golden Mile
1743 Eglinton Avenue E, North York, ON M4A 1J8 1.07km
-
Cineplex Odeon Eglinton Town Centre Cinemas
22 Lebovic Avenue, Toronto, ON M1L 4V9 1.19km -
Cineplex VIP Cinemas
12 Marie Labatte Road, unit B7, Toronto, ON M3C 0H9 3.87km -
Fox Theatre
2236 Queen St E, Toronto, ON M4E 1G2 5.22km
-
Toronto Public Library - Eglinton Square
Eglinton Square Shopping Centre, 1 Eglinton Square, Unit 126, Toronto, ON M1L 2K1 0.56km -
Dawes Road Library
416 Dawes Road, Toronto, ON M4B 2E8 1.96km -
Victoria Village Public Library
184 Sloane Avenue, Toronto, ON M4A 2C5 2.1km
-
Providence Healthcare
3276 Saint Clair Avenue E, Toronto, ON M1L 1W1 1.73km -
Michael Garron Hospital
825 Coxwell Avenue, East York, ON M4C 3E7 3.6km -
Sunnybrook Health Sciences Centre
2075 Bayview Avenue, Toronto, ON M4N 3M5 5.84km
-
Wigmore Park
Elvaston Dr, Toronto ON 1.54km -
Wexford Park
35 Elm Bank Rd, Toronto ON 1.85km -
Taylor Creek Park
200 Dawes Rd (at Crescent Town Rd.), Toronto ON M4C 5M8 2.43km
-
BMO Bank of Montreal
1900 Eglinton Ave E (btw Pharmacy Ave. & Hakimi Ave.), Toronto ON M1L 2L9 1.09km -
TD Bank Financial Group
2020 Eglinton Ave E, Scarborough ON M1L 2M6 2.05km -
TD Bank Financial Group
2428 Eglinton Ave E (Kennedy Rd.), Scarborough ON M1K 2P7 3.31km
- — bath
- — bed
- — sqft
216-16 Dallimore Circle, Toronto, Ontario • M3C 4C4 • Banbury-Don Mills
- 1 bath
- 2 bed
- 800 sqft
409-15 Vicora Linkway, Toronto, Ontario • M3C 1A7 • Flemingdon Park
- 2 bath
- 2 bed
- 800 sqft
408-684 Warden Avenue, Toronto, Ontario • M1L 4W4 • Clairlea-Birchmount
- 1 bath
- 2 bed
- 900 sqft
PH10-45 Sunrise Avenue, Toronto, Ontario • M4A 2S3 • Victoria Village
- 2 bath
- 3 bed
- 1000 sqft
1201-60 Pavane Linkway, Toronto, Ontario • M3C 1A2 • Flemingdon Park
- 1 bath
- 2 bed
- 900 sqft
906-725 Don Mills Road, Toronto, Ontario • M3C 1S7 • Flemingdon Park
- 2 bath
- 2 bed
- 900 sqft
718-16 Dallimore Circle, Toronto, Ontario • M3C 4C4 • Banbury-Don Mills












