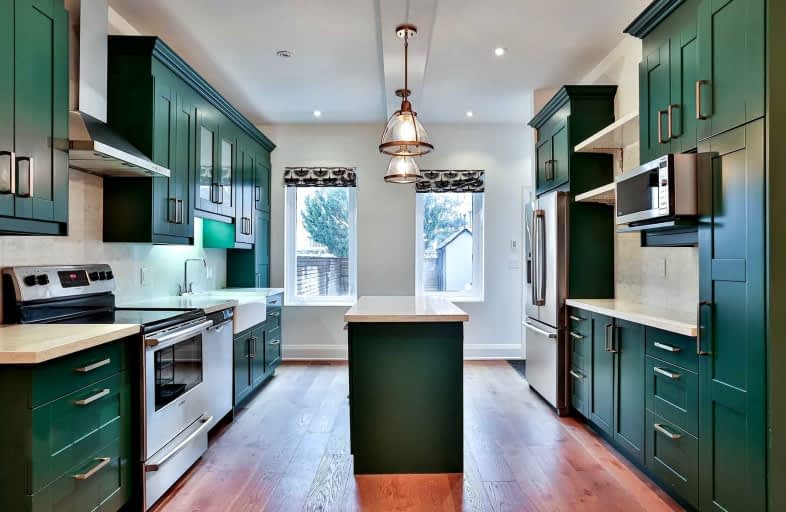Leased on Apr 24, 2022
Note: Property is not currently for sale or for rent.

-
Type: Att/Row/Twnhouse
-
Style: 2-Storey
-
Lease Term: 1 Year
-
Possession: Immediate
-
All Inclusive: N
-
Lot Size: 16.42 x 100 Feet
-
Age: No Data
-
Days on Site: 2 Days
-
Added: Apr 22, 2022 (2 days on market)
-
Updated:
-
Last Checked: 2 months ago
-
MLS®#: E5588707
-
Listed By: The agency, brokerage
Stunning 3 Bdrm Upper Beach Home With An Open Concept Liv/Din Area, Soaring Ceilings And Functional Layout. This Property Oozes Natural Light And Includes A Finished Bsmt. And Beautiful Backyard Oasis. You'll Love Living In This Charming Neighbourhood While Enjoying The Convenience Of Being Able To Walk To Pretty Much Anything That You'll Need Including The Go Station, Main Subway, Beach & Boardwalk.
Extras
All Appls. Incl. Fridge, Stove, B/I Dishwasher, Microwave, Washer & Dryer, Any Existing Window Coverings & Hardware, Existing Light Fixtures
Property Details
Facts for 45 Swanwick Avenue, Toronto
Status
Days on Market: 2
Last Status: Leased
Sold Date: Apr 24, 2022
Closed Date: May 15, 2022
Expiry Date: Jul 22, 2022
Sold Price: $3,900
Unavailable Date: Apr 24, 2022
Input Date: Apr 22, 2022
Prior LSC: Listing with no contract changes
Property
Status: Lease
Property Type: Att/Row/Twnhouse
Style: 2-Storey
Area: Toronto
Community: The Beaches
Availability Date: Immediate
Inside
Bedrooms: 3
Bathrooms: 2
Kitchens: 1
Rooms: 6
Den/Family Room: No
Air Conditioning: Central Air
Fireplace: Yes
Laundry: Ensuite
Washrooms: 2
Utilities
Utilities Included: N
Building
Basement: Finished
Basement 2: Sep Entrance
Heat Type: Forced Air
Heat Source: Gas
Exterior: Brick
Private Entrance: Y
Water Supply: Municipal
Special Designation: Unknown
Parking
Driveway: Lane
Parking Included: Yes
Garage Type: None
Covered Parking Spaces: 1
Total Parking Spaces: 1
Fees
Cable Included: No
Central A/C Included: No
Common Elements Included: No
Heating Included: No
Hydro Included: No
Water Included: No
Land
Cross Street: Main/Kingston
Municipality District: Toronto E02
Fronting On: South
Pool: None
Sewer: Sewers
Lot Depth: 100 Feet
Lot Frontage: 16.42 Feet
Payment Frequency: Monthly
Rooms
Room details for 45 Swanwick Avenue, Toronto
| Type | Dimensions | Description |
|---|---|---|
| Living Main | 4.59 x 6.23 | Open Concept, Hardwood Floor, Fireplace |
| Dining Main | 3.80 x 6.23 | Combined W/Living, Hardwood Floor, Closet |
| Kitchen Main | 3.23 x 4.58 | Modern Kitchen, W/O To Yard, Centre Island |
| Prim Bdrm 2nd | 4.69 x 5.25 | Double Closet, Closet Organizers, Broadloom |
| Br 2nd | 4.34 x 5.77 | Closet, Broadloom, Window |
| Br 2nd | 3.38 x 5.18 | Closet, Broadloom, Window |
| Rec Bsmt | 3.51 x 8.56 | B/I Desk, B/I Shelves, Hardwood Floor |
| XXXXXXXX | XXX XX, XXXX |
XXXXXX XXX XXXX |
$X,XXX |
| XXX XX, XXXX |
XXXXXX XXX XXXX |
$X,XXX | |
| XXXXXXXX | XXX XX, XXXX |
XXXXXX XXX XXXX |
$X,XXX |
| XXX XX, XXXX |
XXXXXX XXX XXXX |
$X,XXX |
| XXXXXXXX XXXXXX | XXX XX, XXXX | $3,900 XXX XXXX |
| XXXXXXXX XXXXXX | XXX XX, XXXX | $3,700 XXX XXXX |
| XXXXXXXX XXXXXX | XXX XX, XXXX | $3,400 XXX XXXX |
| XXXXXXXX XXXXXX | XXX XX, XXXX | $3,350 XXX XXXX |

Beaches Alternative Junior School
Elementary: PublicWilliam J McCordic School
Elementary: PublicKimberley Junior Public School
Elementary: PublicSt John Catholic School
Elementary: CatholicGlen Ames Senior Public School
Elementary: PublicWilliamson Road Junior Public School
Elementary: PublicEast York Alternative Secondary School
Secondary: PublicNotre Dame Catholic High School
Secondary: CatholicSt Patrick Catholic Secondary School
Secondary: CatholicMonarch Park Collegiate Institute
Secondary: PublicNeil McNeil High School
Secondary: CatholicMalvern Collegiate Institute
Secondary: Public

