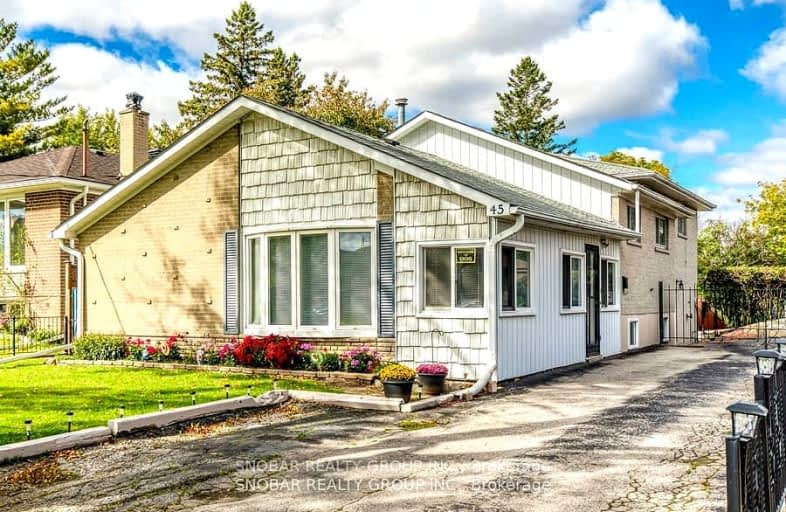Car-Dependent
- Most errands require a car.
48
/100
Good Transit
- Some errands can be accomplished by public transportation.
67
/100
Bikeable
- Some errands can be accomplished on bike.
51
/100

Greenholme Junior Middle School
Elementary: Public
1.32 km
St Roch Catholic School
Elementary: Catholic
1.18 km
Humber Summit Middle School
Elementary: Public
0.96 km
Beaumonde Heights Junior Middle School
Elementary: Public
0.26 km
St Andrew Catholic School
Elementary: Catholic
0.72 km
North Kipling Junior Middle School
Elementary: Public
1.20 km
Caring and Safe Schools LC1
Secondary: Public
2.86 km
Thistletown Collegiate Institute
Secondary: Public
2.08 km
Father Henry Carr Catholic Secondary School
Secondary: Catholic
1.76 km
Monsignor Percy Johnson Catholic High School
Secondary: Catholic
2.56 km
North Albion Collegiate Institute
Secondary: Public
0.99 km
West Humber Collegiate Institute
Secondary: Public
1.88 km
-
Wincott Park
Wincott Dr, Toronto ON 6.4km -
G Ross Lord Park
4801 Dufferin St (at Supertest Rd), Toronto ON M3H 5T3 9.71km -
Smythe Park
61 Black Creek Blvd, Toronto ON M6N 4K7 9.82km
-
TD Canada Trust Branch and ATM
4499 Hwy 7, Woodbridge ON L4L 9A9 4.34km -
RBC Royal Bank
211 Marycroft Ave, Woodbridge ON L4L 5X8 4.52km -
BMO Bank of Montreal
1 York Gate Blvd (Jane/Finch), Toronto ON M3N 3A1 4.54km


