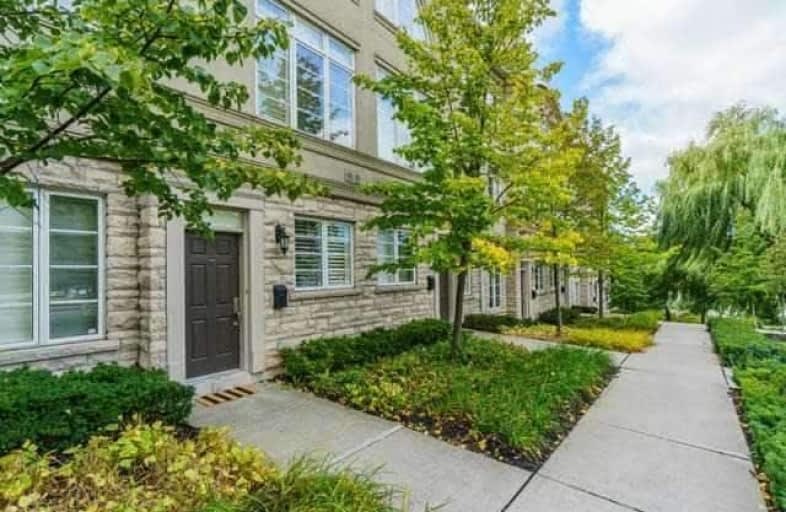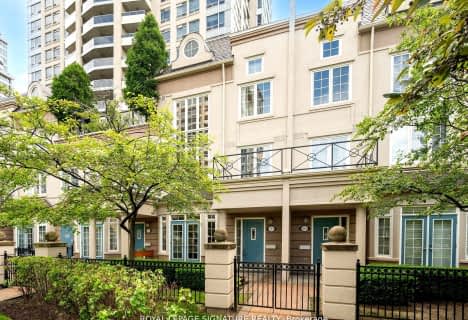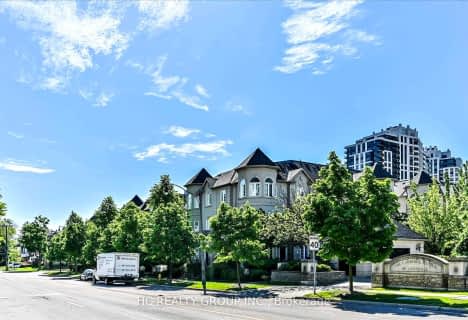Somewhat Walkable
- Some errands can be accomplished on foot.
Excellent Transit
- Most errands can be accomplished by public transportation.
Somewhat Bikeable
- Most errands require a car.

Avondale Alternative Elementary School
Elementary: PublicAvondale Public School
Elementary: PublicArmour Heights Public School
Elementary: PublicSt Andrew's Junior High School
Elementary: PublicSt Edward Catholic School
Elementary: CatholicOwen Public School
Elementary: PublicSt Andrew's Junior High School
Secondary: PublicCardinal Carter Academy for the Arts
Secondary: CatholicLoretto Abbey Catholic Secondary School
Secondary: CatholicYork Mills Collegiate Institute
Secondary: PublicLawrence Park Collegiate Institute
Secondary: PublicEarl Haig Secondary School
Secondary: Public-
Miller Tavern
3885 Yonge Street, North York, ON M4N 2P2 0.42km -
The Abbot Pub
3367 Yonge St, Toronto, ON M4N 2M6 1.37km -
The Congress
4646 Yonge Street, North York, ON M2N 5M1 1.6km
-
Starbucks
York Mills Centre, 4050 Yonge Street, Toronto, ON M2P 2G2 0.25km -
Starbucks
139 Yorkville Ave, Toronto, ON M5R 1C4 0.29km -
Grounded Coffee Bar
3454 Yonge Street, Toronto, ON M4N 2N4 1.08km
-
Loblaws
3501 Yonge Street, North York, ON M4N 2N5 0.91km -
Smith's Compounding Pharmacy
3463 Yonge Street, Toronto, ON M4N 2N3 1.11km -
Pharma Plus
3402 Yonge Street, Toronto, ON M4N 2M9 1.24km
-
Druxy's Famous Deli
4025 Yonge Street, York Mills Centre, Toronto, ON M2P 2E3 0.25km -
Bento Box
4025 Yonge Street, North York, ON M2P 2E3 0.25km -
The Sandwich Break
4025 Yonge St, North York, ON M2P 2E3 0.25km
-
Yonge Sheppard Centre
4841 Yonge Street, North York, ON M2N 5X2 2.1km -
North York Centre
5150 Yonge Street, Toronto, ON M2N 6L8 2.84km -
Sandro Bayview Village
2901 Bayview Avenue, North York, ON M2K 1E6 3.04km
-
Loblaws
3501 Yonge Street, North York, ON M4N 2N5 0.91km -
Metro
291 York Mills Road, North York, ON M2L 1L3 1.47km -
Bruno's Fine Foods
2055 Avenue Rd, North York, ON M5M 4A7 1.57km
-
LCBO
1838 Avenue Road, Toronto, ON M5M 3Z5 1.95km -
Sheppard Wine Works
187 Sheppard Avenue E, Toronto, ON M2N 3A8 2.21km -
LCBO
5095 Yonge Street, North York, ON M2N 6Z4 2.78km
-
Shell
4021 Yonge Street, North York, ON M2P 1N6 0.2km -
Petro-Canada
4630 Yonge Street, North York, ON M2N 5L7 1.53km -
Dickson Barbeque Centre
2030 Avenue Road, Toronto, ON M5M 4A4 1.65km
-
Cineplex Cinemas Empress Walk
5095 Yonge Street, 3rd Floor, Toronto, ON M2N 6Z4 2.81km -
Cineplex Cinemas
2300 Yonge Street, Toronto, ON M4P 1E4 4.09km -
Cineplex Cinemas Yorkdale
Yorkdale Shopping Centre, 3401 Dufferin Street, Toronto, ON M6A 2T9 4.23km
-
Toronto Public Library
2140 Avenue Road, Toronto, ON M5M 4M7 1.57km -
Toronto Public Library
3083 Yonge Street, Toronto, ON M4N 2K7 2.15km -
North York Central Library
5120 Yonge Street, Toronto, ON M2N 5N9 2.81km
-
Baycrest
3560 Bathurst Street, North York, ON M6A 2E1 2.92km -
Sunnybrook Health Sciences Centre
2075 Bayview Avenue, Toronto, ON M4N 3M5 3.34km -
MCI Medical Clinics
160 Eglinton Avenue E, Toronto, ON M4P 3B5 4.09km
-
Harrison Garden Blvd Dog Park
Harrison Garden Blvd, North York ON M2N 0C3 1.53km -
Glendora Park
201 Glendora Ave (Willowdale Ave), Toronto ON 1.94km -
Earl Bales Park
4169 Bathurst St, Toronto ON M3H 3P7 2.47km
-
HSBC
300 York Mills Rd, Toronto ON M2L 2Y5 1.56km -
TD Bank Financial Group
4685 Yonge St (Avondale), Toronto ON M2N 5M3 1.69km -
RBC Royal Bank
4789 Yonge St (Yonge), North York ON M2N 0G3 1.98km
More about this building
View 45 York Mills Road, Toronto- — bath
- — bed
- — sqft
91 Scenic Mill Way, Toronto, Ontario • M2L 1S9 • St. Andrew-Windfields
- 3 bath
- 3 bed
- 1600 sqft
315-11 Everson Drive, Toronto, Ontario • M2N 7B9 • Willowdale East
- 4 bath
- 3 bed
- 1400 sqft
Th17-113 Mcmahon Drive, Toronto, Ontario • M2K 0E5 • Bayview Village
- 2 bath
- 3 bed
- 1000 sqft
Th515-95 McMahon Drive, Toronto, Ontario • M2K 0H2 • Bayview Village
- 2 bath
- 3 bed
- 1400 sqft
89 Scenic Mill Way, Toronto, Ontario • M2L 1S9 • St. Andrew-Windfields
- 3 bath
- 3 bed
- 1400 sqft
108-23 Hollywood Avenue, Toronto, Ontario • M2N 7L8 • Willowdale East











