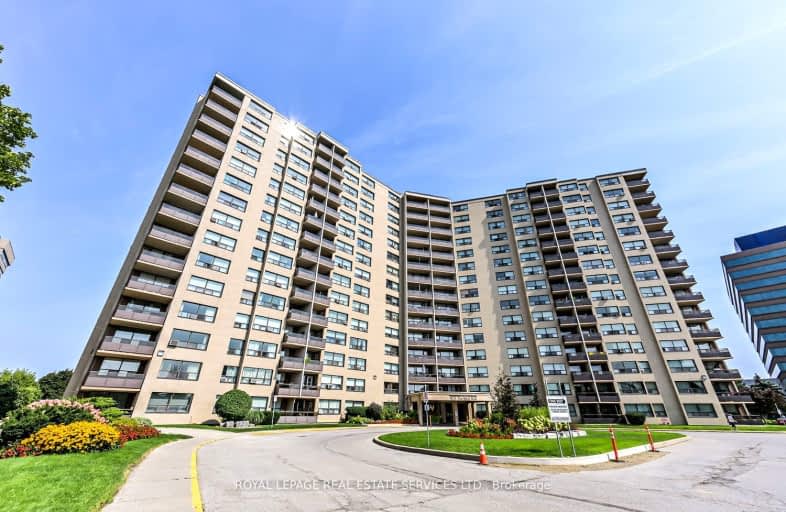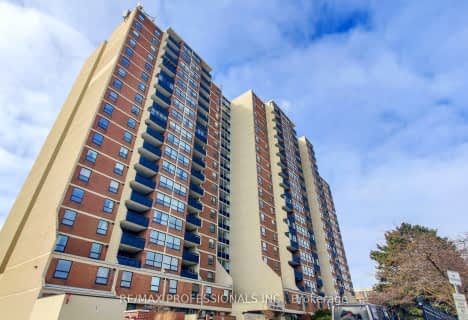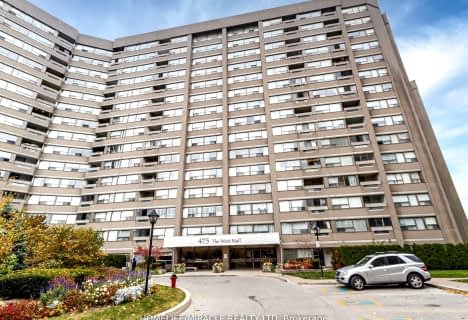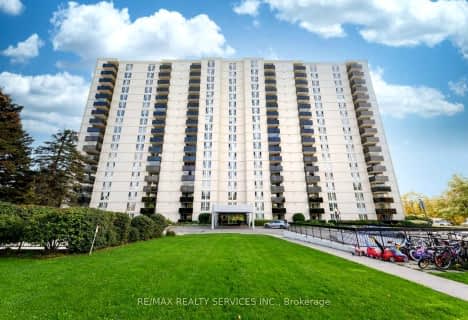Car-Dependent
- Almost all errands require a car.
Good Transit
- Some errands can be accomplished by public transportation.
Bikeable
- Some errands can be accomplished on bike.

West Glen Junior School
Elementary: PublicEatonville Junior School
Elementary: PublicBloordale Middle School
Elementary: PublicBroadacres Junior Public School
Elementary: PublicNativity of Our Lord Catholic School
Elementary: CatholicJosyf Cardinal Slipyj Catholic School
Elementary: CatholicEtobicoke Year Round Alternative Centre
Secondary: PublicBurnhamthorpe Collegiate Institute
Secondary: PublicSilverthorn Collegiate Institute
Secondary: PublicMartingrove Collegiate Institute
Secondary: PublicGlenforest Secondary School
Secondary: PublicMichael Power/St Joseph High School
Secondary: Catholic-
Metro Gardens Centre
250 The East Mall, Etobicoke 1.8km -
Metro
250 The East Mall, Etobicoke 1.8km -
Good Moves Inc.
1715-250 The East Mall, Etobicoke 1.93km
-
The Wine Shop
380 The East Mall, Etobicoke 0.62km -
LCBO
662 Burnhamthorpe Road, Etobicoke 0.93km -
LCBO
250 The East Mall, Etobicoke 2.01km
-
The Red Cardinal Tavern
102-555 Burnhamthorpe Road, Etobicoke 0.23km -
Tim Hortons
555 Burnhamthorpe Road, Etobicoke 0.24km -
New World Bistro
18 Four Seasons Place, Etobicoke 0.32km
-
Java Joe's
405 The West Mall, Etobicoke 0.15km -
Tim Hortons
555 Burnhamthorpe Road, Etobicoke 0.24km -
Old Mill Pastry & Deli
385 The West Mall, Etobicoke 0.57km
-
Credit Union Central of Ontario LTD
399 The West Mall, Etobicoke 0.36km -
RBP Merchant Broker
1000-10 Four Seasons Place, Etobicoke 0.39km -
TD Canada Trust Branch and ATM
390 The East Mall Unit 100, Toronto 0.56km
-
Shell
677 Burnhamthorpe Road, Etobicoke 0.91km -
Shell
320 Burnhamthorpe Road, Etobicoke 1.41km -
Petro-Canada
830 Burnhamthorpe Road, Etobicoke 1.61km
-
Kings Highway CrossFit
405 The West Mall, Etobicoke 0.18km -
Apace Training and Fitness
10 Four Seasons Place, Etobicoke 0.39km -
Canada Health
385 The West Mall, Etobicoke 0.56km
-
Broadacres Park
35 Crendon Drive, Etobicoke 0.27km -
Dennis Flynn Park
Etobicoke 0.64km -
Dennis Flynn Park
Dennis Flynn Park, 370 The West Mall, Etobicoke 0.64km
-
Toronto Public Library - Eatonville Branch
430 Burnhamthorpe Road, Etobicoke 0.57km -
Family History Library
95 Melbert Road, Etobicoke 1.26km -
Toronto Public Library - Elmbrook Park Branch
2 Elmbrook Crescent, Etobicoke 2.03km
-
CleoCare Health & Wellness
910-405 The West Mall, Etobicoke 0.13km -
The Clinic Network Canada Inc.
10 Four Seasons Place 5th Floor, Etobicoke 0.39km -
SPEECH ASSOCIATES - Speech Therapy GTA
10 Four Seasons Place, Etobicoke 0.4km
-
Loblaw pharmacy
380 The East Mall, Etobicoke 0.59km -
Loblaws
380 The East Mall, Etobicoke 0.62km -
Healthplex & Pharmacy Inc
452 Rathburn Road, Etobicoke 0.86km
-
BBC
10 Four Seasons Place, Etobicoke 0.39km -
Choice Properties
380 The East Mall, Etobicoke 0.61km -
Burnhamthorpe Mall
666 Burnhamthorpe Road, Etobicoke 0.99km
-
Kingsway Theatre
3030 Bloor Street West, Etobicoke 4.38km
-
The Red Cardinal Tavern
102-555 Burnhamthorpe Road, Etobicoke 0.23km -
Flamingo's Restaurant & Bar
385 The West Mall, Etobicoke 0.58km -
Markland Restaurant & Pub
666 Burnhamthorpe Road, Etobicoke 1.03km
More about this building
View 451 The West Mall, Toronto- 2 bath
- 2 bed
- 1000 sqft
808-362 The East Mall, Toronto, Ontario • M9B 6C4 • Etobicoke West Mall
- 1 bath
- 2 bed
- 1000 sqft
1120-551 The West Mall, Toronto, Ontario • M9C 1G7 • Etobicoke West Mall
- 2 bath
- 2 bed
- 1000 sqft
303-335 Mill Road, Toronto, Ontario • M9C 1Y6 • Eringate-Centennial-West Deane
- 1 bath
- 2 bed
- 1000 sqft
1005-420 Mill Road, Toronto, Ontario • M9C 1Z1 • Eringate-Centennial-West Deane
- 2 bath
- 2 bed
- 700 sqft
643-26 Gibbs Road, Toronto, Ontario • M9B 0E3 • Islington-City Centre West
- 1 bath
- 2 bed
- 1000 sqft
515-451 The West Mall, Toronto, Ontario • M9C 1G1 • Etobicoke West Mall
- 2 bath
- 2 bed
- 1000 sqft
1203-1155 Bough Beeches Boulevard, Mississauga, Ontario • L4W 4N2 • Rathwood
- 2 bath
- 2 bed
- 800 sqft
545-26 Gibbs Road, Toronto, Ontario • M9B 6L6 • Islington-City Centre West
- 1 bath
- 2 bed
- 1000 sqft
510-475 The West Mall, Toronto, Ontario • M9C 4Z3 • Etobicoke West Mall
- — bath
- — bed
- — sqft
304-420 Mill Road, Toronto, Ontario • M9C 1Z1 • Eringate-Centennial-West Deane














