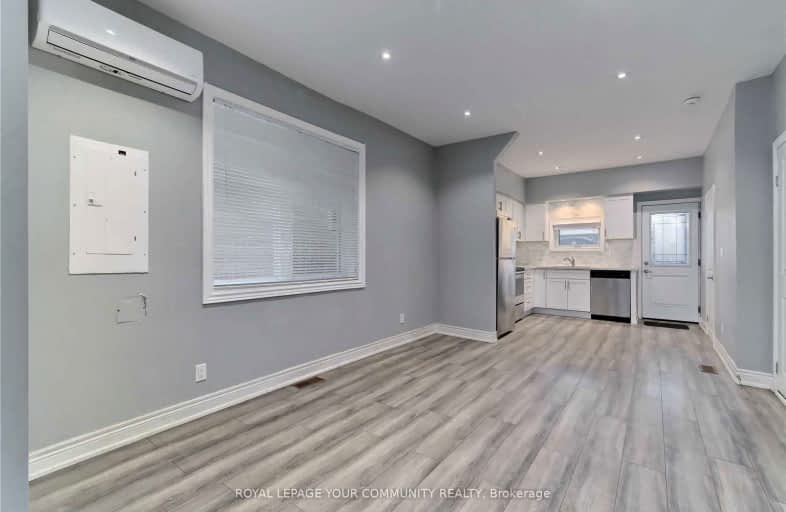Very Walkable
- Most errands can be accomplished on foot.
86
/100
Excellent Transit
- Most errands can be accomplished by public transportation.
85
/100
Very Bikeable
- Most errands can be accomplished on bike.
83
/100

East Alternative School of Toronto
Elementary: Public
0.45 km
ÉÉC du Bon-Berger
Elementary: Catholic
0.38 km
Blake Street Junior Public School
Elementary: Public
0.45 km
Pape Avenue Junior Public School
Elementary: Public
0.68 km
Earl Grey Senior Public School
Elementary: Public
0.24 km
Wilkinson Junior Public School
Elementary: Public
0.68 km
First Nations School of Toronto
Secondary: Public
0.37 km
School of Life Experience
Secondary: Public
0.82 km
Subway Academy I
Secondary: Public
0.38 km
Greenwood Secondary School
Secondary: Public
0.82 km
Danforth Collegiate Institute and Technical School
Secondary: Public
0.84 km
Riverdale Collegiate Institute
Secondary: Public
0.71 km
-
Greenwood Park Playground
Gerrard Street East, Toronto ON 1.04km -
Monarch Park
115 Felstead Ave (Monarch Park), Toronto ON 1.06km -
Greenwood Park
150 Greenwood Ave (at Dundas), Toronto ON M4L 2R1 1.01km
-
BMO Bank of Montreal
518 Danforth Ave (Ferrier), Toronto ON M4K 1P6 0.88km -
Manulife Financial
200 Bloor St E, Toronto ON M4W 1E5 3.56km -
TD Bank Financial Group
77 Bloor St W (at Bay St.), Toronto ON M5S 1M2 4.2km
$
$1,700
- 1 bath
- 1 bed
- 700 sqft
Lower-251B Chisholm Avenue, Toronto, Ontario • M4C 4W5 • Woodbine-Lumsden
$
$1,800
- 1 bath
- 1 bed
- 700 sqft
Lower-213 Langley Avenue, Toronto, Ontario • M4K 1C1 • North Riverdale












