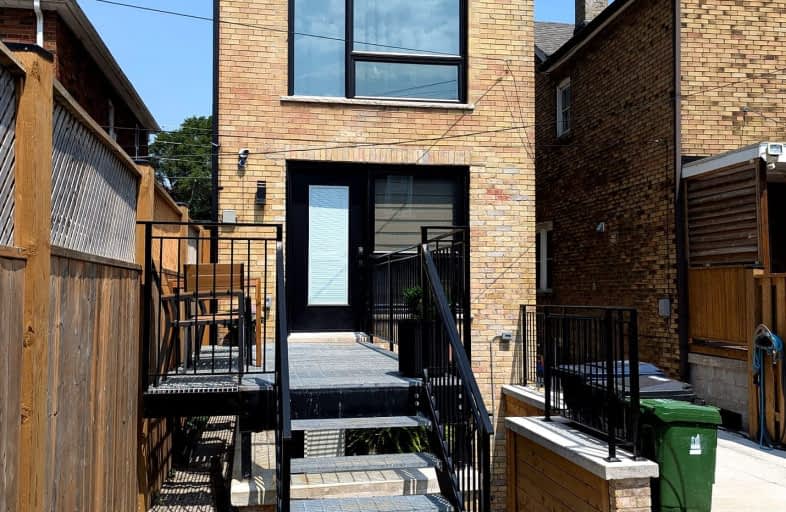Very Walkable
- Most errands can be accomplished on foot.
Good Transit
- Some errands can be accomplished by public transportation.
Very Bikeable
- Most errands can be accomplished on bike.

Holy Cross Catholic School
Elementary: CatholicWilliam Burgess Elementary School
Elementary: PublicDiefenbaker Elementary School
Elementary: PublicCosburn Middle School
Elementary: PublicFraser Mustard Early Learning Academy
Elementary: PublicThorncliffe Park Public School
Elementary: PublicFirst Nations School of Toronto
Secondary: PublicEast York Alternative Secondary School
Secondary: PublicSubway Academy I
Secondary: PublicDanforth Collegiate Institute and Technical School
Secondary: PublicEast York Collegiate Institute
Secondary: PublicMarc Garneau Collegiate Institute
Secondary: Public-
Flemingdon park
Don Mills & Overlea 2.16km -
Monarch Park
115 Felstead Ave (Monarch Park), Toronto ON 2.23km -
Withrow Park
725 Logan Ave (btwn Bain Ave. & McConnell Ave.), Toronto ON M4K 3C7 2.26km
-
TD Bank Financial Group
480 Danforth Ave (at Logan ave.), Toronto ON M4K 1P4 1.95km -
RBC Royal Bank
45 Wicksteed Ave, Toronto ON M4G 4H9 2.38km -
TD Bank Financial Group
1870 Bayview Ave, Toronto ON M4G 0C3 3.6km
- 1 bath
- 1 bed
- 700 sqft
Lower-183 Glenwood Crescent, Toronto, Ontario • M4B 1K3 • O'Connor-Parkview
- 1 bath
- 1 bed
Lower-751 Coxwell Avenue, Toronto, Ontario • M4C 3C5 • Danforth Village-East York
- 1 bath
- 2 bed
- 700 sqft
Lower-25 Knight Street, Toronto, Ontario • M4C 3K8 • Danforth Village-East York














