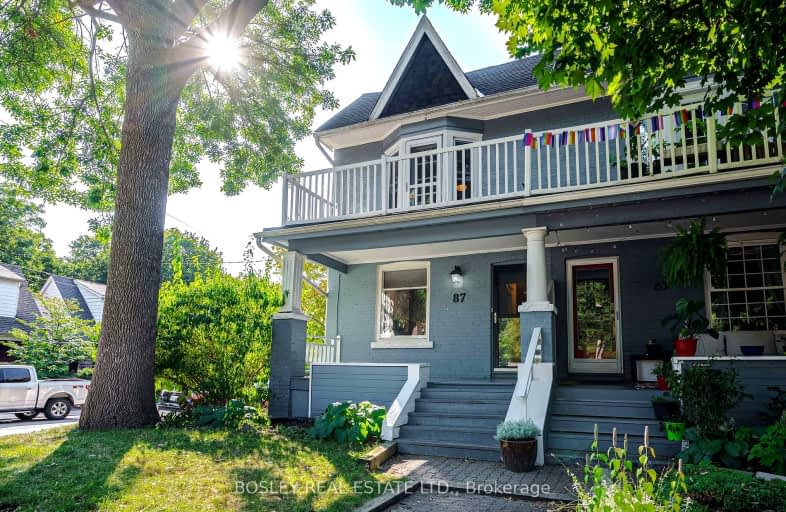Very Walkable
- Most errands can be accomplished on foot.
Good Transit
- Some errands can be accomplished by public transportation.
Very Bikeable
- Most errands can be accomplished on bike.

Equinox Holistic Alternative School
Elementary: PublicNorway Junior Public School
Elementary: PublicÉÉC Georges-Étienne-Cartier
Elementary: CatholicRoden Public School
Elementary: PublicEarl Haig Public School
Elementary: PublicBowmore Road Junior and Senior Public School
Elementary: PublicSchool of Life Experience
Secondary: PublicGreenwood Secondary School
Secondary: PublicSt Patrick Catholic Secondary School
Secondary: CatholicMonarch Park Collegiate Institute
Secondary: PublicDanforth Collegiate Institute and Technical School
Secondary: PublicRiverdale Collegiate Institute
Secondary: Public-
Monarch Park
115 Felstead Ave (Monarch Park), Toronto ON 1.03km -
Woodbine Park
Queen St (at Kingston Rd), Toronto ON M4L 1G7 1.36km -
Greenwood Park
150 Greenwood Ave (at Dundas), Toronto ON M4L 2R1 1.39km
-
Scotiabank
1046 Queen St E (at Pape Ave.), Toronto ON M4M 1K4 2.44km -
BMO Bank of Montreal
627 Pharmacy Ave, Toronto ON M1L 3H3 4.36km -
TD Bank Financial Group
493 Parliament St (at Carlton St), Toronto ON M4X 1P3 4.48km
- 3 bath
- 3 bed
UPPER-90 Leroy Avenue, Toronto, Ontario • M4J 4G8 • Danforth Village-East York











