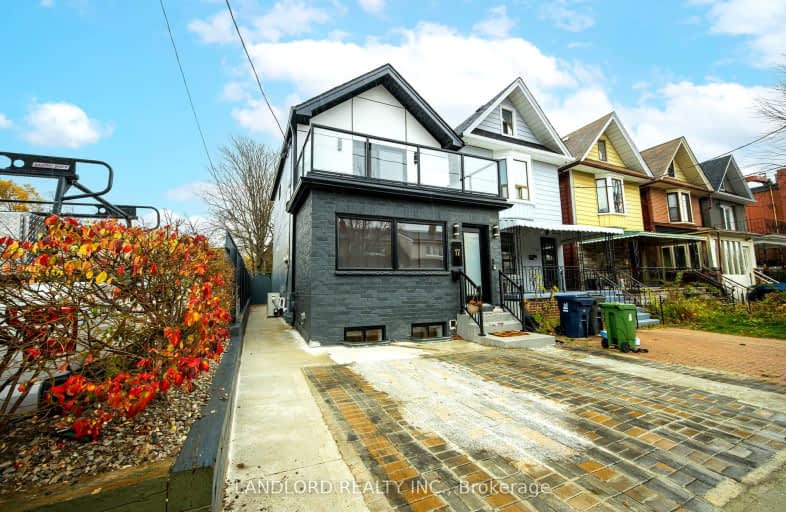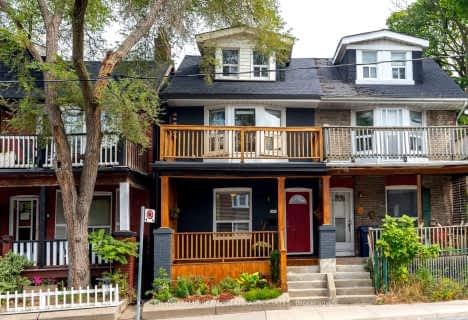Walker's Paradise
- Daily errands do not require a car.
Rider's Paradise
- Daily errands do not require a car.
Very Bikeable
- Most errands can be accomplished on bike.

Holy Name Catholic School
Elementary: CatholicFrankland Community School Junior
Elementary: PublicWestwood Middle School
Elementary: PublicChester Elementary School
Elementary: PublicEarl Grey Senior Public School
Elementary: PublicJackman Avenue Junior Public School
Elementary: PublicFirst Nations School of Toronto
Secondary: PublicEastdale Collegiate Institute
Secondary: PublicSubway Academy I
Secondary: PublicCALC Secondary School
Secondary: PublicDanforth Collegiate Institute and Technical School
Secondary: PublicRiverdale Collegiate Institute
Secondary: Public-
Withrow Park
725 Logan Ave (btwn Bain Ave. & McConnell Ave.), Toronto ON M4K 3C7 0.44km -
Withrow Park Off Leash Dog Park
Logan Ave (Danforth), Toronto ON 0.58km -
Riverdale East Off Leash
Toronto ON M4K 2N9 1.08km
-
Localcoin Bitcoin ATM - Noor's Fine Foods
838 Broadview Ave, Toronto ON M4K 2R1 0.83km -
TD Bank Financial Group
493 Parliament St (at Carlton St), Toronto ON M4X 1P3 2.22km -
Alterna Savings
800 Bay St (at College St), Toronto ON M5S 3A9 3.65km
- — bath
- — bed
Main-681 Cosburn Avenue, Toronto, Ontario • M4C 2V1 • Danforth Village-East York
- — bath
- — bed
- — sqft
Upper-88 Welland Avenue, Toronto, Ontario • M4T 2J2 • Rosedale-Moore Park
- 2 bath
- 3 bed
- 1500 sqft
01-305 Mutual Street, Toronto, Ontario • M4Y 1X6 • Church-Yonge Corridor
- 3 bath
- 4 bed
- 1100 sqft
Basem-128 Mount Pleasant Road, Toronto, Ontario • M4W 2S4 • Rosedale-Moore Park
- 3 bath
- 3 bed
- 1500 sqft
158B Glebemount Avenue, Toronto, Ontario • M4C 3S7 • Danforth Village-East York














