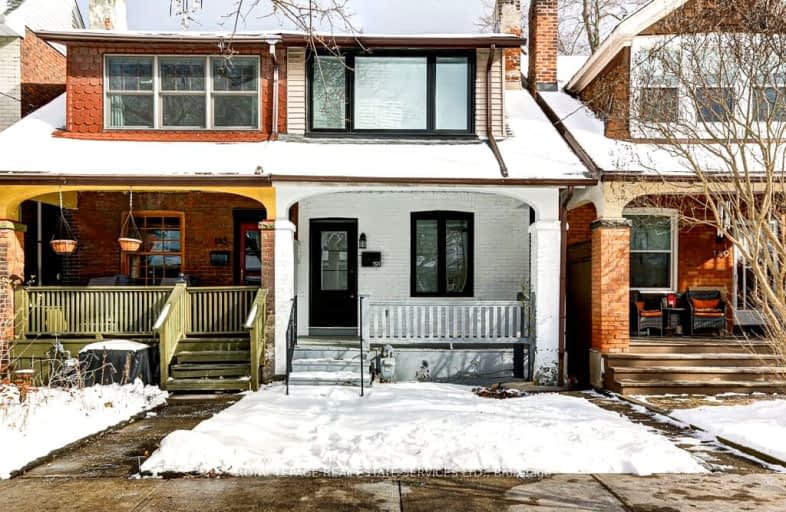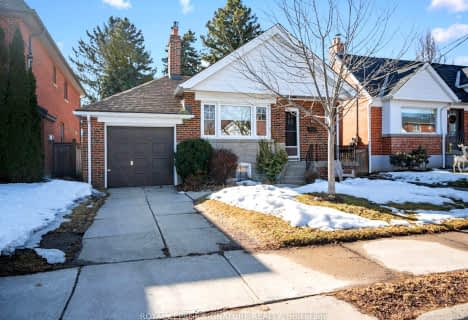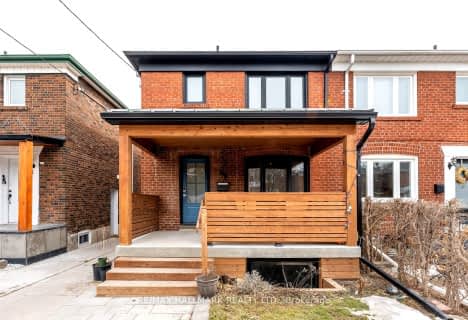Walker's Paradise
- Daily errands do not require a car.
Excellent Transit
- Most errands can be accomplished by public transportation.
Very Bikeable
- Most errands can be accomplished on bike.

ÉÉC Georges-Étienne-Cartier
Elementary: CatholicRoden Public School
Elementary: PublicÉcole élémentaire La Mosaïque
Elementary: PublicEarl Beatty Junior and Senior Public School
Elementary: PublicEarl Haig Public School
Elementary: PublicR H McGregor Elementary School
Elementary: PublicSchool of Life Experience
Secondary: PublicSubway Academy I
Secondary: PublicGreenwood Secondary School
Secondary: PublicSt Patrick Catholic Secondary School
Secondary: CatholicMonarch Park Collegiate Institute
Secondary: PublicDanforth Collegiate Institute and Technical School
Secondary: Public-
Apollonia Cafe & Lounge
1504 Danforth Avenue, Toronto, ON M4J 1N4 0.16km -
Taverne Tamblyn
1426 Danforth Avenue, Toronto, ON M4J 4R3 0.16km -
Mom's Basement
1430 Danforth Avenue, Toronto, ON M4J 1N4 0.16km
-
Sahara nights
1450 Danforth Ave, Toronto, ON M4J 1N4 0.15km -
Starbucks
1417 Danforth Avenue, Toronto, ON M5E 1T3 0.15km -
Pomarosa Coffee Shop & Kitchen
1504 Danforth Avenue, Toronto, ON M4J 1N4 0.16km
-
Legacy Indoor Cycling
1506 Danforth Avenue, Toronto, ON M4J 1N4 0.13km -
Tidal Crossfit
1510 Danforth Avenue, Toronto, ON M4S 1C4 0.15km -
GoodLife Fitness
280 Coxwell Ave, Toronto, ON M4L 3B6 1.06km
-
Shoppers Drug Mart
1630 Danforth Ave, Toronto, ON M4C 1H6 0.35km -
Danforth Medical Pharmacy
1156 Avenue Danforth, Toronto, ON M4J 1M3 0.63km -
Pharmasave
C114-825 Coxwell Avenue, Toronto, ON M4C 3E7 0.86km
-
Kabsa Mandi Restaurant
1475 danforth ave, Toronto, ON M4J 1M1 0.09km -
La Vegan
1450 Danforth Avenue, Toronto, ON M4J 1N4 0.14km -
Patisserie La Cigogne
1419 Danforth Avenue, Toronto, ON M4J 1N4 0.12km
-
Gerrard Square
1000 Gerrard Street E, Toronto, ON M4M 3G6 1.77km -
Gerrard Square
1000 Gerrard Street E, Toronto, ON M4M 3G6 1.77km -
Carrot Common
348 Danforth Avenue, Toronto, ON M4K 1P1 2.24km
-
Bare Market
1480 Danforth Avenue, Toronto, ON M4J 1N4 0.14km -
Daily Goods Market
1544 Danforth Avenue, Toronto, ON M4J 1N4 0.19km -
Dragon Supermarket
1365 Danforth Avenue, Toronto, ON M4J 1N1 0.23km
-
LCBO - Danforth and Greenwood
1145 Danforth Ave, Danforth and Greenwood, Toronto, ON M4J 1M5 0.63km -
LCBO - Coxwell
1009 Coxwell Avenue, East York, ON M4C 3G4 1.69km -
LCBO - Queen and Coxwell
1654 Queen Street E, Queen and Coxwell, Toronto, ON M4L 1G3 1.86km
-
Esso
1195 Danforth Avenue, Toronto, ON M4J 1M7 0.51km -
Danforth Auto Tech
1110 Av Danforth, Toronto, ON M4J 1M3 0.72km -
Go Go Gas Bar
483 Sammon Ave, East York, ON M4J 2B3 0.73km
-
Funspree
Toronto, ON M4M 3A7 1.53km -
Alliance Cinemas The Beach
1651 Queen Street E, Toronto, ON M4L 1G5 1.9km -
Fox Theatre
2236 Queen St E, Toronto, ON M4E 1G2 3.23km
-
Danforth/Coxwell Library
1675 Danforth Avenue, Toronto, ON M4C 5P2 0.39km -
Gerrard/Ashdale Library
1432 Gerrard Street East, Toronto, ON M4L 1Z6 1.08km -
S. Walter Stewart Library
170 Memorial Park Ave, Toronto, ON M4J 2K5 1.19km
-
Michael Garron Hospital
825 Coxwell Avenue, East York, ON M4C 3E7 0.9km -
Bridgepoint Health
1 Bridgepoint Drive, Toronto, ON M4M 2B5 2.96km -
Providence Healthcare
3276 Saint Clair Avenue E, Toronto, ON M1L 1W1 4.67km
-
Monarch Park
115 Felstead Ave (Monarch Park), Toronto ON 0.35km -
Langford Parkette
Langford Ave (Danforth Ave), Toronto ON 1.22km -
Greenwood Park
150 Greenwood Ave (at Dundas), Toronto ON M4L 2R1 1.4km
-
ICICI Bank Canada
150 Ferrand Dr, Toronto ON M3C 3E5 4.37km -
TD Bank Financial Group
65 Wellesley St E (at Church St), Toronto ON M4Y 1G7 4.83km -
TD Bank Financial Group
1148 Yonge St ((NW corner at Marlborough Ave)), Toronto ON M4W 2M1 5.26km
- 4 bath
- 4 bed
- 1500 sqft
29 Glencrest Boulevard, Toronto, Ontario • M4B 1L2 • O'Connor-Parkview
- 2 bath
- 3 bed
- 1100 sqft
23 Kings Park Boulevard, Toronto, Ontario • M4J 2B7 • Danforth Village-East York
- — bath
- — bed
Main -292 Mortimer Avenue, Toronto, Ontario • M4J 2C7 • Danforth Village-East York














