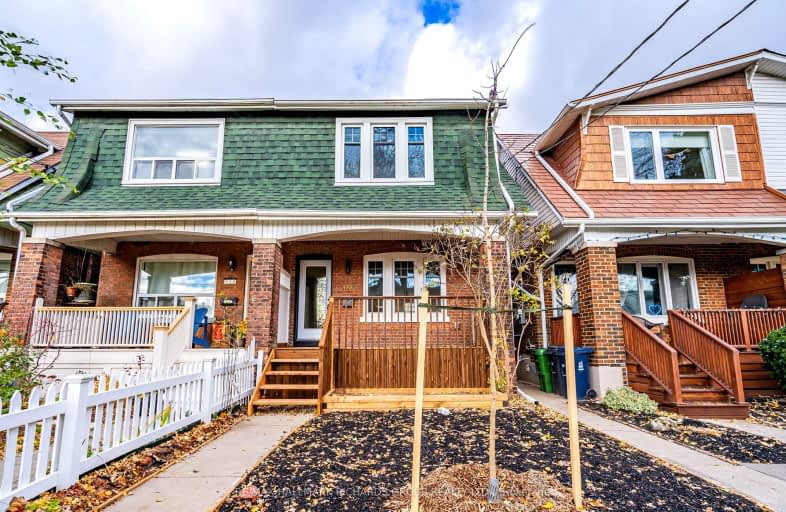Walker's Paradise
- Daily errands do not require a car.
Excellent Transit
- Most errands can be accomplished by public transportation.
Very Bikeable
- Most errands can be accomplished on bike.

Holy Cross Catholic School
Elementary: CatholicÉcole élémentaire La Mosaïque
Elementary: PublicEarl Grey Senior Public School
Elementary: PublicWilkinson Junior Public School
Elementary: PublicCosburn Middle School
Elementary: PublicR H McGregor Elementary School
Elementary: PublicFirst Nations School of Toronto
Secondary: PublicSchool of Life Experience
Secondary: PublicSubway Academy I
Secondary: PublicGreenwood Secondary School
Secondary: PublicSt Patrick Catholic Secondary School
Secondary: CatholicDanforth Collegiate Institute and Technical School
Secondary: Public-
Monarch Park
115 Felstead Ave (Monarch Park), Toronto ON 1.05km -
Withrow Park
725 Logan Ave (btwn Bain Ave. & McConnell Ave.), Toronto ON M4K 3C7 1.46km -
East Lynn Park
E Lynn Ave, Toronto ON 1.69km
-
Localcoin Bitcoin ATM - Noor's Fine Foods
838 Broadview Ave, Toronto ON M4K 2R1 1.92km -
TD Bank Financial Group
493 Parliament St (at Carlton St), Toronto ON M4X 1P3 3.36km -
TD Bank Financial Group
65 Wellesley St E (at Church St), Toronto ON M4Y 1G7 4.2km
- 1 bath
- 3 bed
- 1100 sqft
Main -509 Sammon Avenue, Toronto, Ontario • M4J 2B3 • Danforth Village-East York
- 2 bath
- 3 bed
- 1100 sqft
509 Sammon Avenue, Toronto, Ontario • M4J 2B3 • Danforth Village-East York
- 2 bath
- 3 bed
- 1100 sqft
02-45 A Benlamond Avenue, Toronto, Ontario • M4E 1Y8 • East End-Danforth














