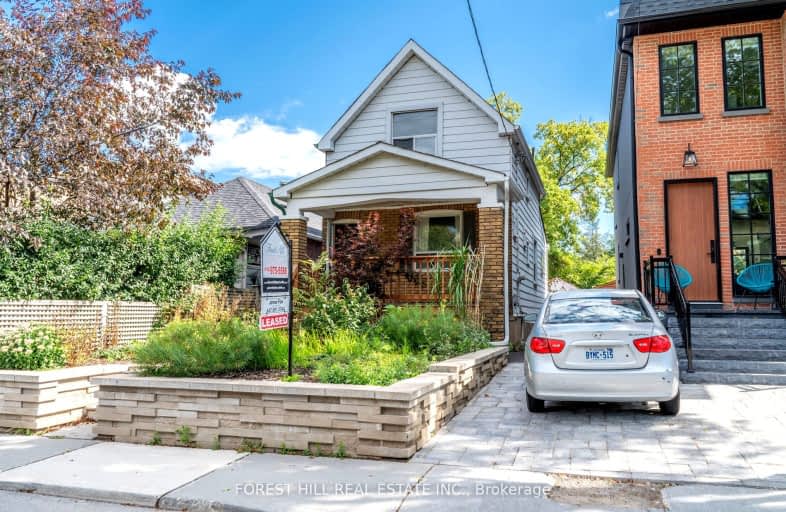Very Walkable
- Most errands can be accomplished on foot.
Excellent Transit
- Most errands can be accomplished by public transportation.
Very Bikeable
- Most errands can be accomplished on bike.

William J McCordic School
Elementary: PublicParkside Elementary School
Elementary: PublicD A Morrison Middle School
Elementary: PublicGledhill Junior Public School
Elementary: PublicSt Brigid Catholic School
Elementary: CatholicSecord Elementary School
Elementary: PublicEast York Alternative Secondary School
Secondary: PublicNotre Dame Catholic High School
Secondary: CatholicSt Patrick Catholic Secondary School
Secondary: CatholicMonarch Park Collegiate Institute
Secondary: PublicEast York Collegiate Institute
Secondary: PublicMalvern Collegiate Institute
Secondary: Public-
Taylor Creek Park
200 Dawes Rd (at Crescent Town Rd.), Toronto ON M4C 5M8 0.52km -
East Lynn Park
E Lynn Ave, Toronto ON 1.03km -
William Hancox Park
1.44km
-
BMO Bank of Montreal
627 Pharmacy Ave, Toronto ON M1L 3H3 2.52km -
Localcoin Bitcoin ATM - Noor's Fine Foods
838 Broadview Ave, Toronto ON M4K 2R1 4.24km -
TD Bank Financial Group
2020 Eglinton Ave E, Scarborough ON M1L 2M6 4.63km
- 1 bath
- 3 bed
- 1100 sqft
Main -509 Sammon Avenue, Toronto, Ontario • M4J 2B3 • Danforth Village-East York
- 2 bath
- 3 bed
- 1100 sqft
509 Sammon Avenue, Toronto, Ontario • M4J 2B3 • Danforth Village-East York














